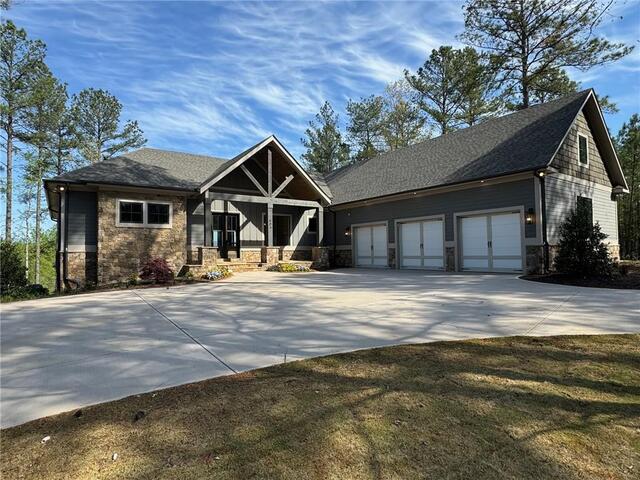
Carolina Foothills Real Estate
1017 Tiger Blvd.
Clemson , SC 29631
864-654-4345
1017 Tiger Blvd.
Clemson , SC 29631
864-654-4345

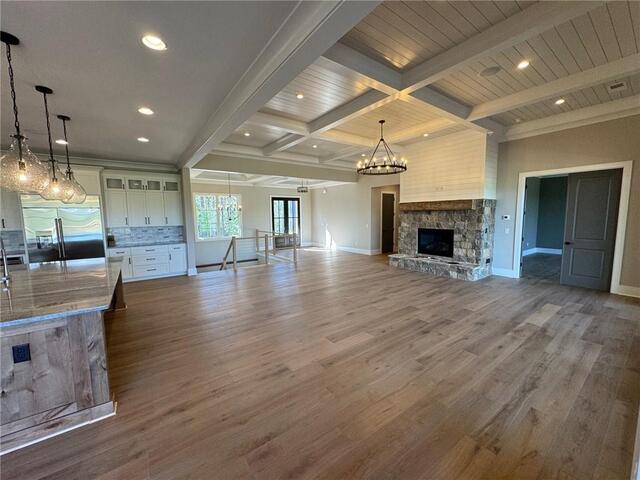
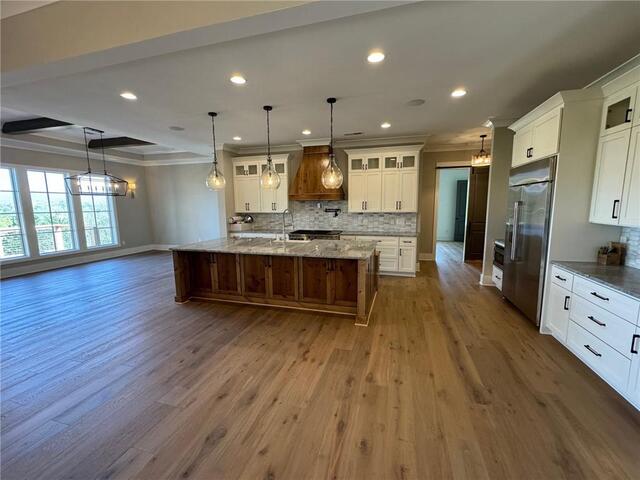
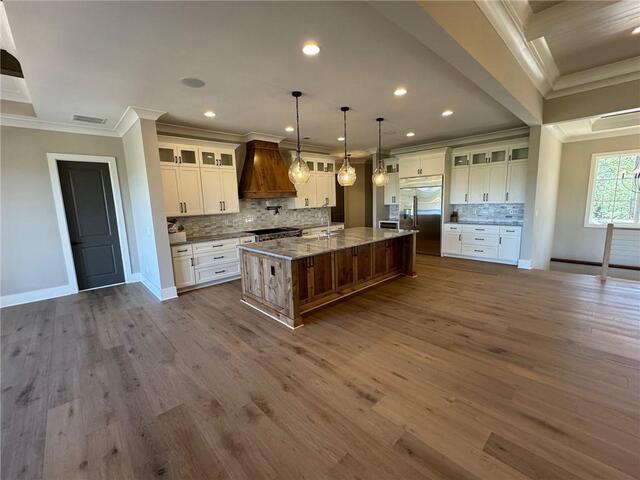
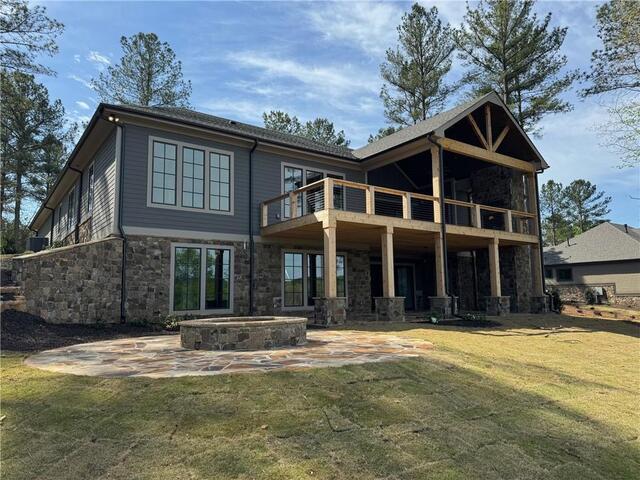
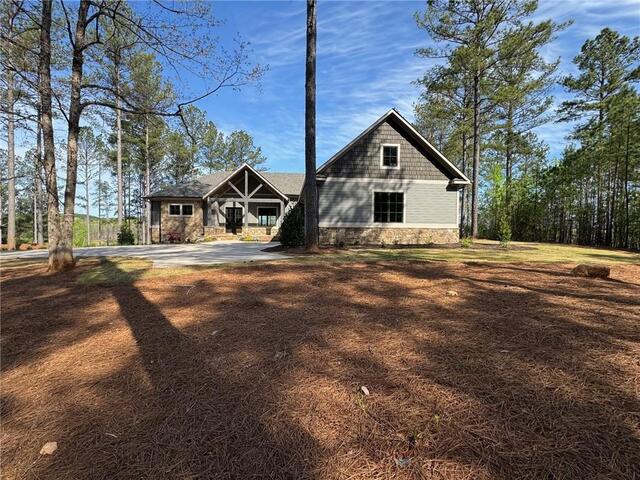
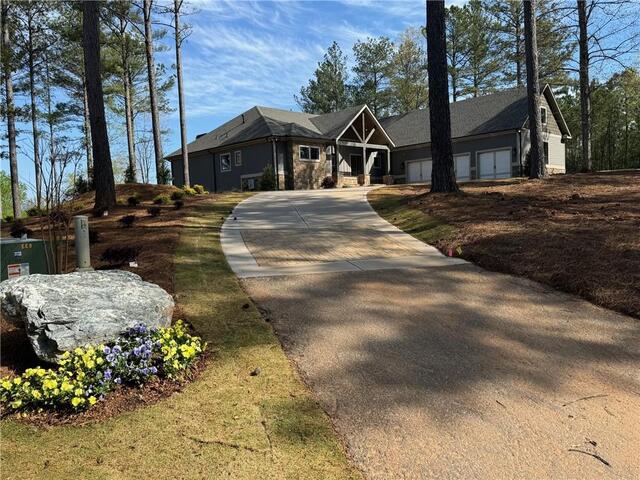
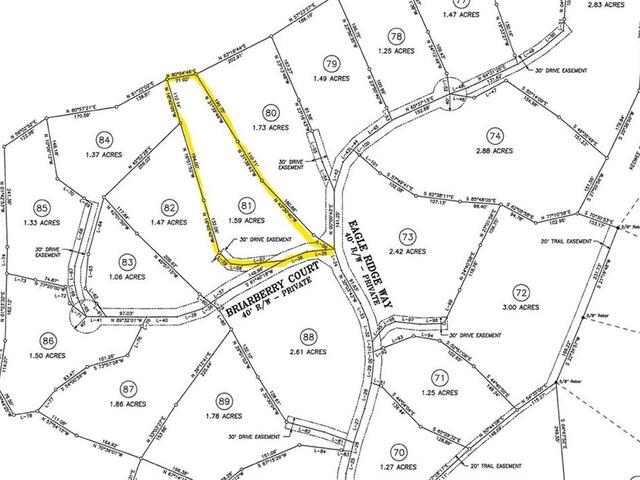
803 Briarberry Court
Price$ 2,665,000
Bedrooms5
Full Baths4
Half Baths1
Sq Ft6000 And Above
Lot Size1.59
MLS#20267530
Area204-Oconee County,SC
SubdivisionCliffs At Keowee Falls South
CountyOconee
Approx AgeUnder Construction
DescriptionWhat a view!! One of the best mountain views in the community sitting perched on a ridge above the 14th hole of the Jack Nicklaus designed Keowee Falls golf course. This new construction home will complete 1st quarter 2024, and features a wonderfully functional floor plan and lots of outdoor space overlooking the rear landscape. The main level features an open floor plan great room with gorgeous kitchen featuring GE Café appliances and extensive pantry that spills onto the rear covered deck featuring a stone fireplace to enjoy crisp evenings enjoying the view. A private and elegant master suite on one end with mountain views and a guest suite on the opposite end with views along with a separate office (or bedroom), and large laundry and separate mudroom round out the main level. The lower level features an open floor plan with wet bar, recreation area, exercise/bonus room and a large media/theatre room to be used as desired. 2 private bedroom suites flank both ends of this level.
Features
Status : Active
Appliances : Cooktop - Gas,Dishwasher,Disposal,Dual Fuel Range,Microwave - Built in,Refrigerator,Water Heater - Gas,Water Heater - Tankless
Basement : Ceiling - Some 9' +,Ceilings - Smooth,Cooled,Daylight,Finished,Full,Heated,Walkout
Community Amenities : Clubhouse,Common Area,Fitness Facilities,Gate Staffed,Gated Community,Golf Course,Pets Allowed,Playground,Pool,Tennis,Walking Trail
Cooling : Central Electric,Multi-Zoned
Exterior Features : Deck,Driveway - Concrete,Glass Door,Grill - Gas,Insulated Windows,Patio,Porch-Front,Porch-Other,Underground Irrigation,Wood Windows
Exterior Finish : Cement Planks,Stone,Wood
Floors : Carpet,Ceramic Tile,Hardwood,Tile,Wood
Foundations : Basement
Heating System : Central Gas,More than One Unit,Multizoned,Propane Gas
Interior Features : Category 5 Wiring,Cathdrl/Raised Ceilings,Ceiling Fan,Ceilings-Smooth,Connection - Dishwasher,Connection - Ice Maker,Connection - Washer,Countertops-Granite,Dryer Connection-Electric,Electric Garage Door,Fireplace,Fireplace - Multiple,Fireplace-Gas Connection,Laundry Room Sink,Smoke Detector,Surround Sound Wiring,Tray Ceilings,Walk-In Closet,Walk-In Shower,Washer Connection,Wet Bar
Interior Lot Features : No Slip
Lake Features : Community Slip
Lot Description : Trees - Mixed,Gentle Slope,Mountain View,Underground Utilities,Wooded
Master Suite Features : Double Sink,Full Bath,Master on Main Level,Tub - Separate,Walk-In Closet
Roof : Architectural Shingles
Sewers : Septic Tank
Specialty Rooms : Exercise Room,Laundry Room,Living/Dining Combination,Media Room,Office/Study,Recreation Room
Styles : Craftsman
Water : Public Water
Elementary School : Tam-Salem Elm
Middle School : Walhalla Middle
High School : Walhalla High
Listing courtesy of Trip Agerton - Justin Winter & Associates 864-481-4444
The data relating to real estate for sale on this Web site comes in part from the Broker Reciprocity Program of the Western Upstate Association of REALTORS®
, Inc. and the Western Upstate Multiple Listing Service, Inc.










 Licensed REALTORS in South Carolina. DMCA | ADA
Licensed REALTORS in South Carolina. DMCA | ADA