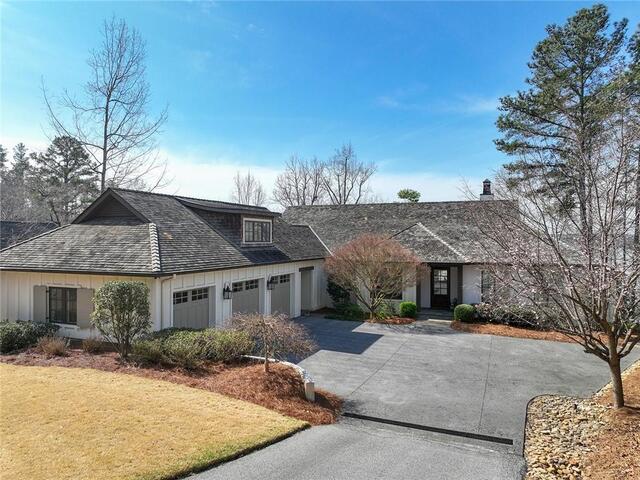
Carolina Foothills Real Estate
1017 Tiger Blvd.
Clemson , SC 29631
864-654-4345
1017 Tiger Blvd.
Clemson , SC 29631
864-654-4345

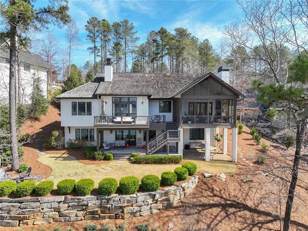
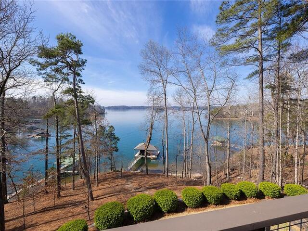
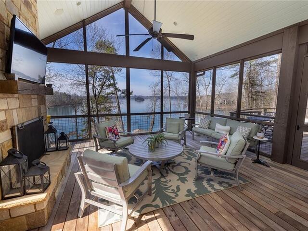
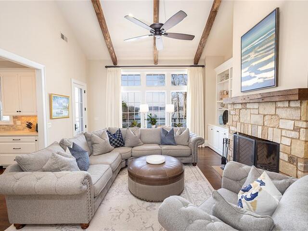
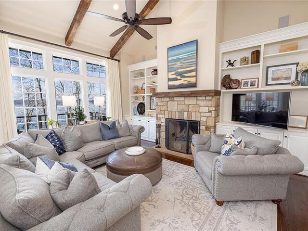
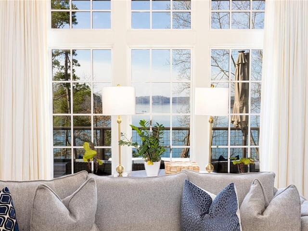
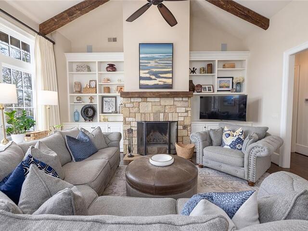
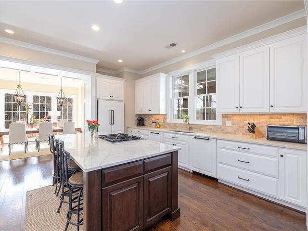
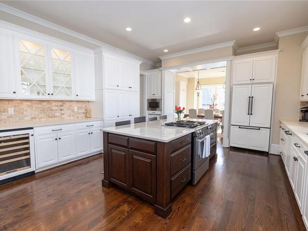
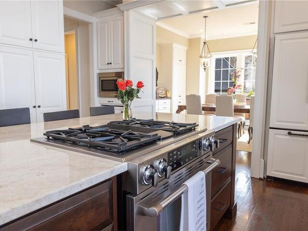
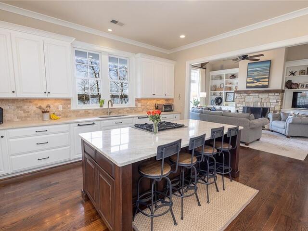
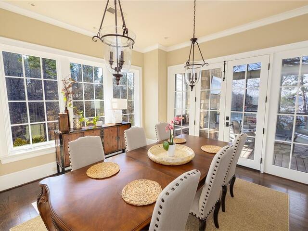
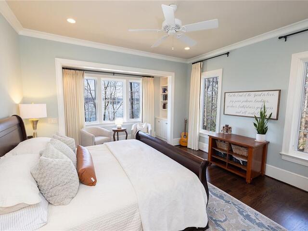
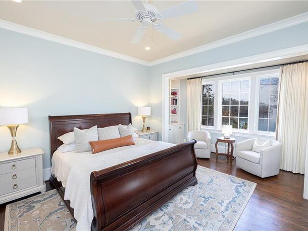
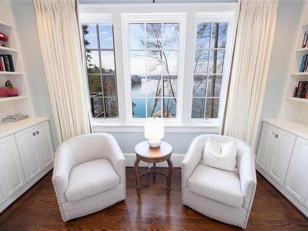
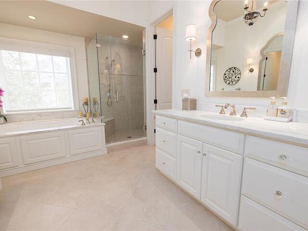
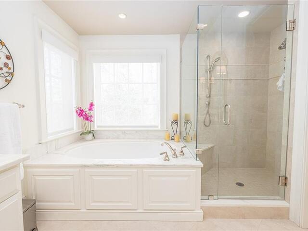
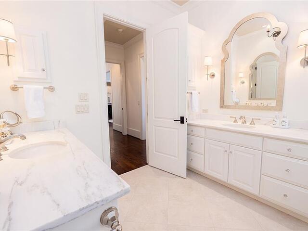
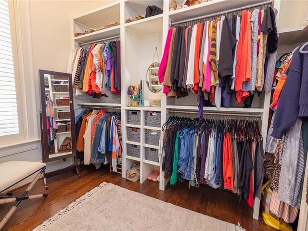
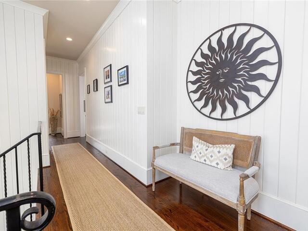
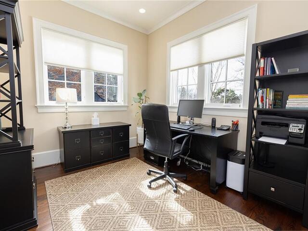
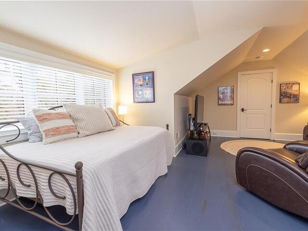
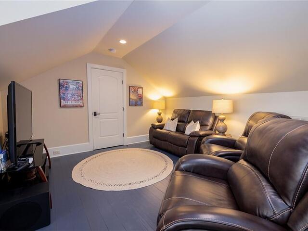
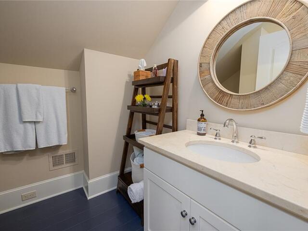
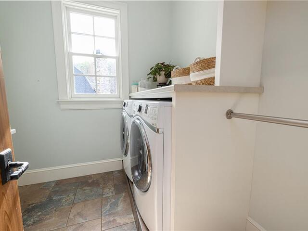
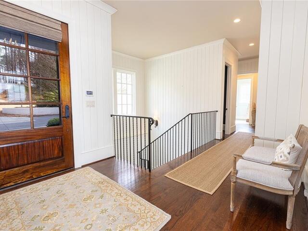
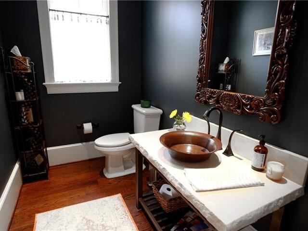
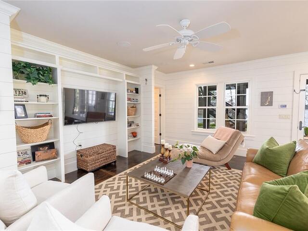
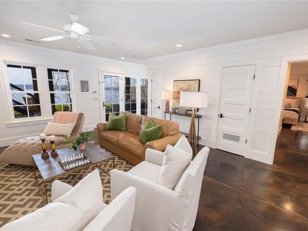
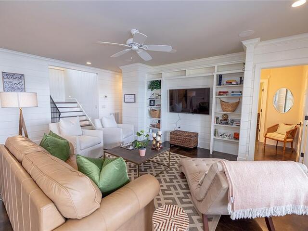
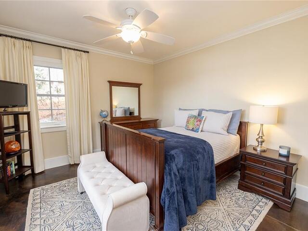
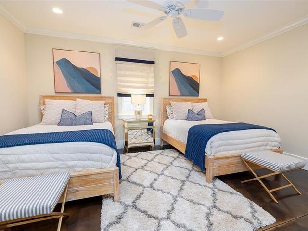
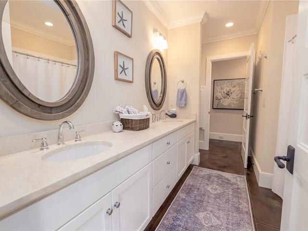
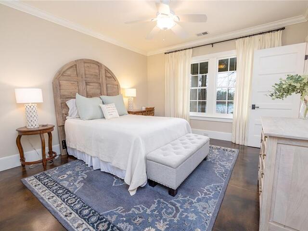
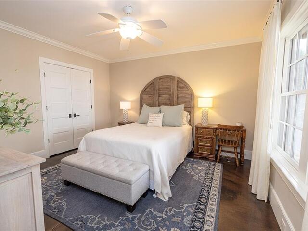
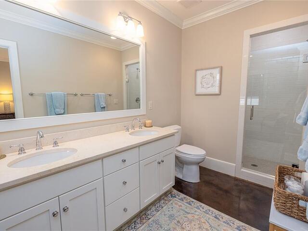
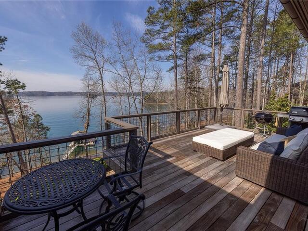
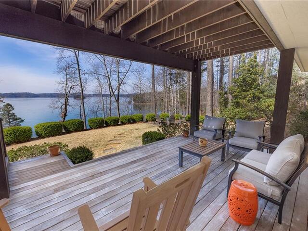
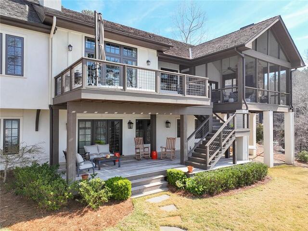
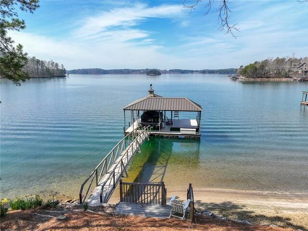
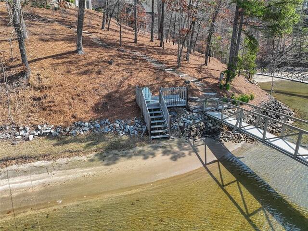
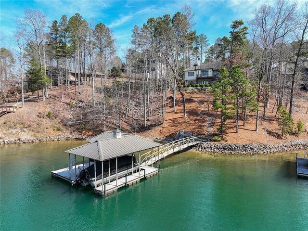
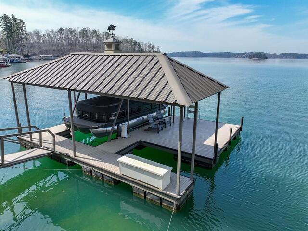
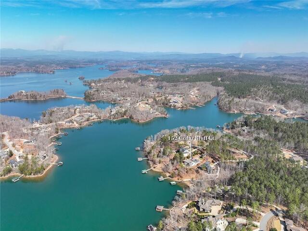
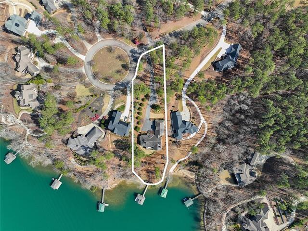
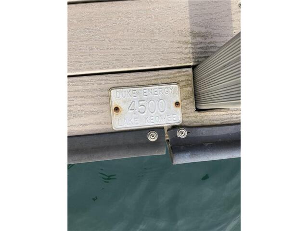
152 Cedar Bluff Court
Price$ 2,795,000
Bedrooms5
Full Baths4
Half Baths1
Sq Ft4500-4999
Lot Size1.05
MLS#20271271
Area302-Pickens County,SC
SubdivisionHighlands
CountyPickens
Approx Age6-10 Years
DescriptionExtraordinary long-range views will captivate you from this exquisite, Craig Carver custom-built home, in The Highlands on Lake Keowee. Masonry stucco, cedar board and batten siding, cedar shingle roof, and operable shutters add to the exterior charm of this home. A bluestone walkway and front porch lead to a Pennsylvania Amish-crafted mahogany front door. Crossing the threshold, you will be greeted by random-width hardwood flooring, and 10’ ceilings throughout the main level living space. Living room features vaulted ceiling, reclaimed wood beams, and an Isokern fireplace with gas starter, stone surround, and custom bookcases. Ceiling beams and fireplace mantle crafted with wood from Virginia barn. The kitchen includes quartz composite countertops, a quartzite countertop island, custom-built cabinets, triple-pantry with custom pullouts, and full walk-in pantry outside the kitchen. Appliances include a dual fuel range, French door fridge with bottom freezer, wine and beverage fridges, built-in microwave, and dishwasher. Appliances are panel door finished, matching the cabinetry. Dining room features custom cabinetry with pullouts, and tray and platter storage. French doors lead to porch with stone Isokern fireplace and ceiling fan. Main level Master suite features reading nook with custom bookcases, and cypress panel ceiling. Master bath has Alabama white marble dual vanities, garden tub, and large walk-in shower with seat. Large his, and her walk-in closet with custom shelving, framed full-length mirror,
and plantation shutters. Hallway leads from kitchen to main level laundry room, upstairs guest suite, mudroom, office/study, and garage. Main-level laundry room with tile floor, Whirlpool washer/dryer, hanging dryer rods, and
utility closet. Staircase from mudroom leads to upstairs guest suite with painted hardwood floors, full bath with custom cabinets, marble vanity, and walk-in shower. Guest suite water heater and HVAC operate on stand-alone controls. Barn doors on the far side of the extra-deep, three-bay garage, lead to custom workshop with utility sink, custom shelving, and sheetrock/panel finish. Guest bath located left of entrance with a custom wrought iron vanity, travertine countertop, and copper sink. An extra-wide hardwood staircase with wrought iron railing leads to the lake level. This level has stained concrete flooring throughout. Family room features horizontal shiplap paneling, extra-large linen closet, game closet, audiovisual equipment closet, and door to lower deck and patio with amazing lake views. Located on left side of family room is one bedroom with stellar lake views, and large walk-in closet with custom shelving. Adjacent full bath with marble double vanity and walk-in penny tile shower. Second bedroom also features lake views and double door closet with shelving. Adjacent full bath with marble double vanity, linen closet, and shower/tub combo. Third bedroom has double closet with shelving. The lower level has a second laundry room, extra fridge, and hidden secure storage. Lower-level furnace room features door to outside for easy storage of lake toys, and access to an outdoor shower. Other assets include three HVAC systems, tankless gas water heater, interior speaker system, security system, Ipe wood decking, full yard irrigation system, and invisible fence around the yard. Extra recreation space on one side of the lower deck with pea gravel finish. Landscaping includes mulched, and grassy areas in front and back yard, stone patio, and sloped path to lakeshore. Covered dock with large slip and small slip for a fishing boat or jet ski, large swim platform. Boat lift included in purchase. Power run to dock with lighting. Community boat and trailer storage are available. Some furniture items for sale outside of closing on separate Bill of Sale. Pre-listing home inspection completed prior to listing; full report available upon request. Inspection repair service invoices also available upon request.
Features
Status : Active
Appliances : Cooktop - Gas,Dishwasher,Dryer,Microwave - Built in,Refrigerator,Washer,Water Heater - Gas,Water Heater - Tankless
Basement : Cooled,Daylight,Finished,Full,Heated,Inside Entrance,Walkout,Yes
Cooling : Central Electric,Central Forced
Dockfeatures : Covered,Lift
Electricity : Electric company/co-op
Exterior Features : Deck,Driveway - Asphalt,Landscape Lighting,Patio,Porch-Screened,Underground Irrigation
Exterior Finish : Wood
Floors : Hardwood,Tile
Foundations : Basement
Heating System : Central Electric,Central Gas
Interior Features : Built-In Bookcases,Cathdrl/Raised Ceilings,Ceiling Fan,Connection - Dishwasher,Connection - Washer,Countertops-Other,Electric Garage Door,Fireplace,Fireplace - Multiple,Fireplace-Gas Connection,Garden Tub,Plantation Shutters,Walk-In Closet,Walk-In Shower,Washer Connection
Lake Features : Dock-In-Place
Lot Description : Cul-de-sac,Trees - Mixed,Waterfront,Underground Utilities,Water Access,Water View
Master Suite Features : Double Sink,Full Bath,Master on Main Level,Shower - Separate,Tub - Garden,Walk-In Closet
Roof : Wood Shingles/Shakes
Sewers : Septic Tank
Specialty Rooms : Laundry Room,Office/Study,Workshop
Styles : Traditional
Utilities On Site : Electric,Natural Gas,Public Water,Septic,Underground Utilities
Water : Public Water
Elementary School : Six Mile Elem
Middle School : R.C. Edwards Middle
High School : D.W. Daniel High
Listing courtesy of Michael Martin - The Lake Company (864) 979-5357
The data relating to real estate for sale on this Web site comes in part from the Broker Reciprocity Program of the Western Upstate Association of REALTORS®
, Inc. and the Western Upstate Multiple Listing Service, Inc.











 Licensed REALTORS in South Carolina. DMCA | ADA
Licensed REALTORS in South Carolina. DMCA | ADA