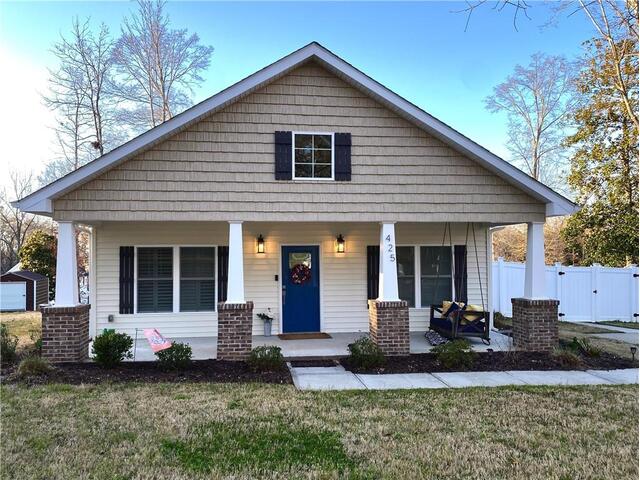
Carolina Foothills Real Estate
1017 Tiger Blvd.
Clemson , SC 29631
864-654-4345
1017 Tiger Blvd.
Clemson , SC 29631
864-654-4345

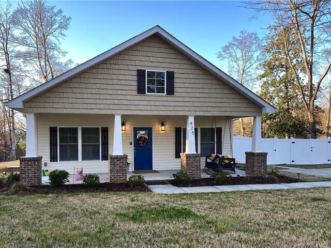
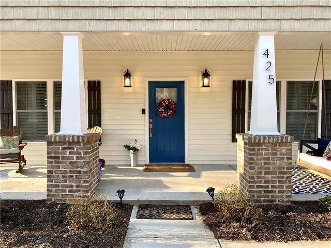
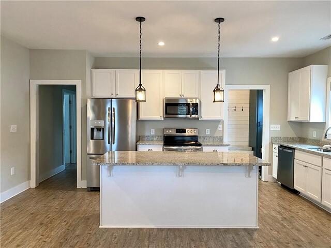
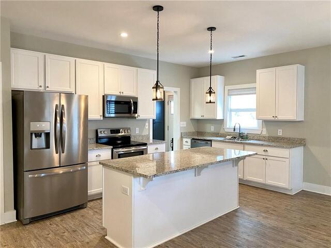
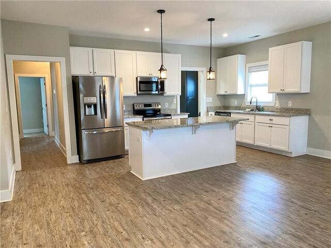
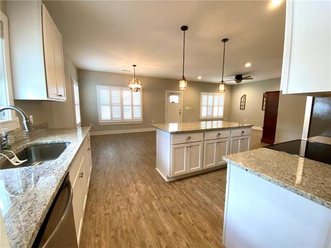
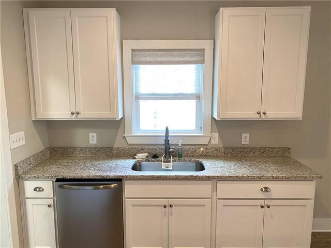
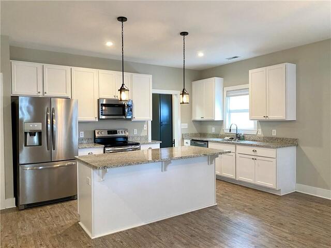
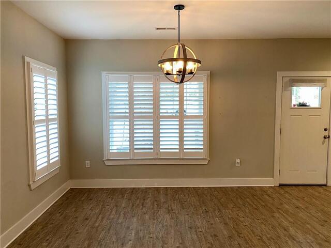
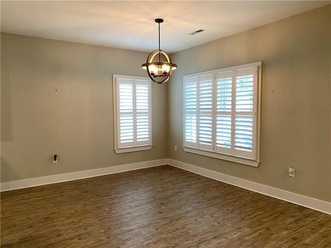
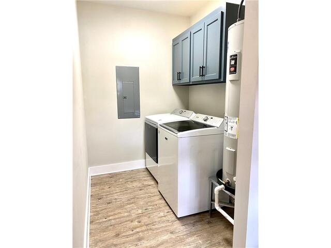
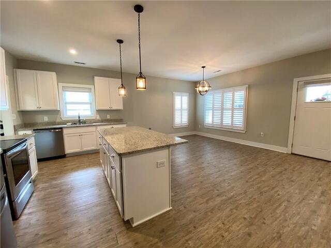
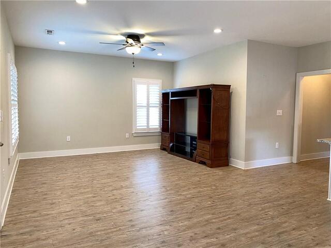
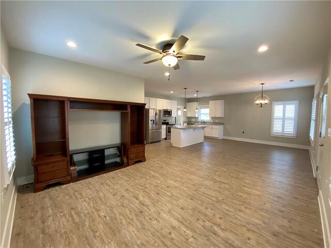
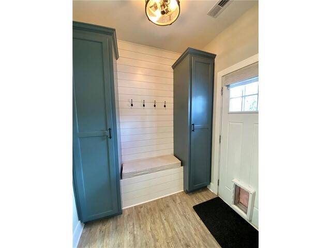
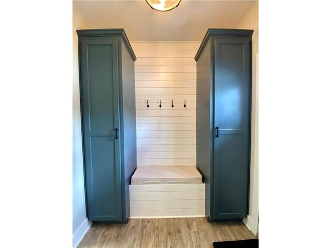
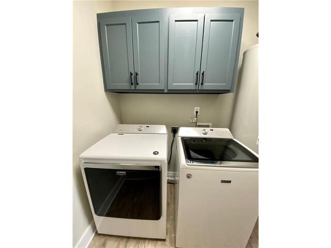
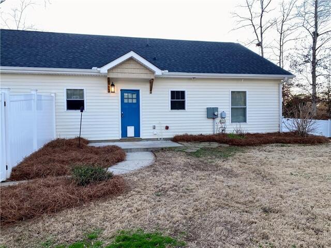
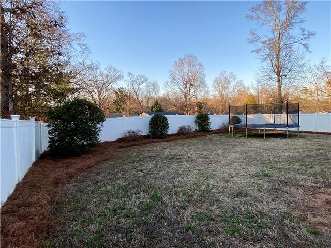
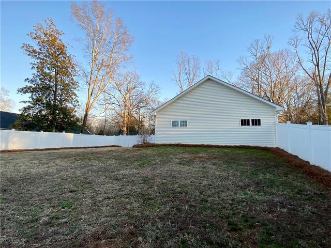
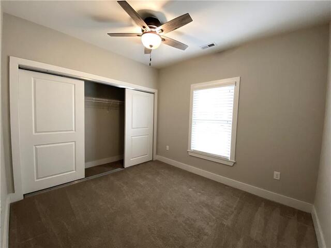
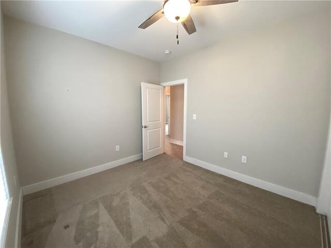
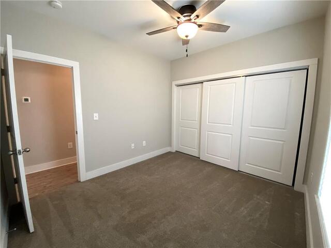
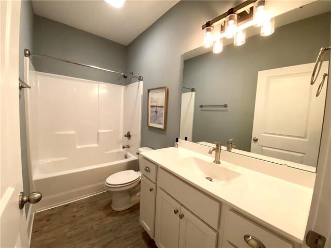
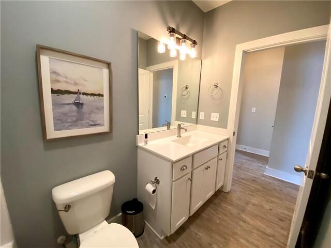
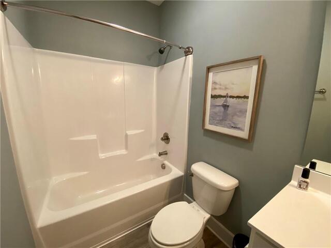
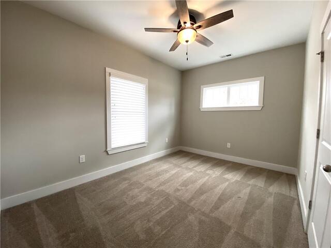
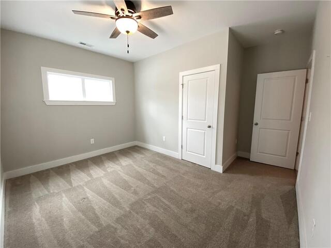
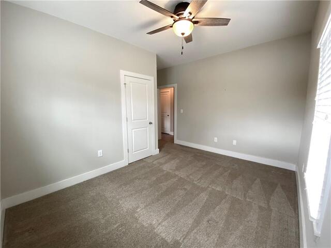
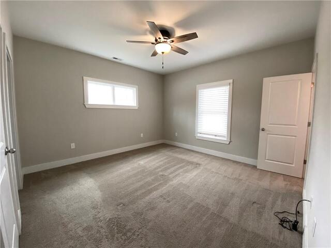
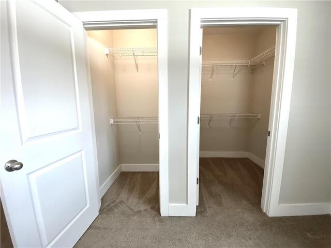
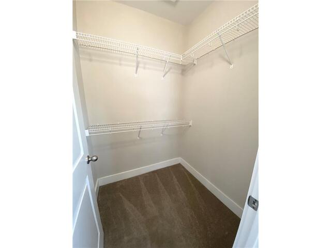
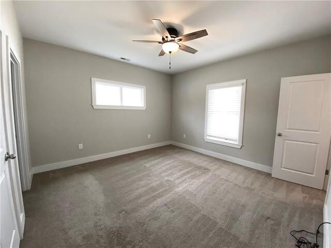
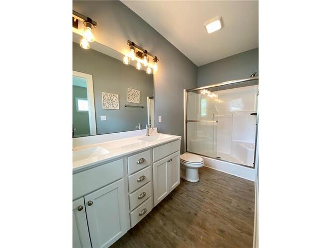
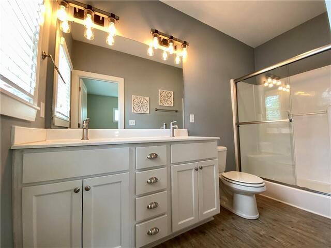
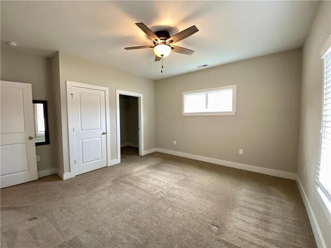
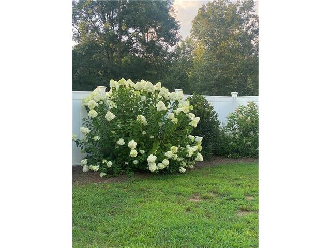
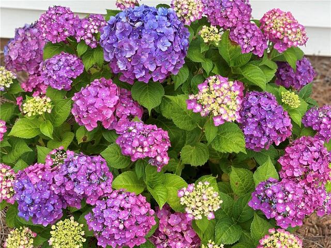
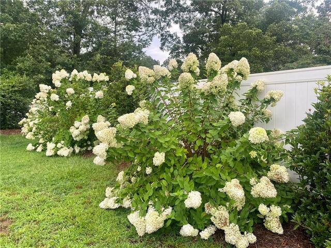
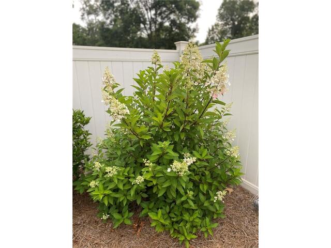
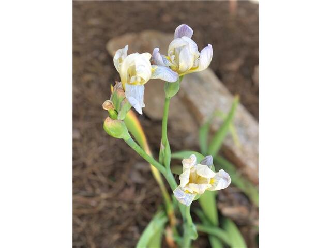
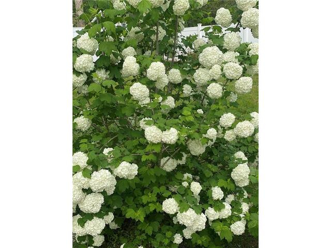
425 Eaton Street
Price$ 329,900
Bedrooms3
Full Baths2
Half Baths0
Sq Ft1250-1499
Lot Size0.33
MLS#20271552
Area304-Pickens County,SC
Subdivision
CountyPickens
Approx Age1-5 Years
DescriptionWelcome to 425 Eaton Street located in Central, South Carolina, where comfort, style, and convenience unite! Situated on a spacious .33-acre lot and just a short drive to Clemson University.
As you step inside, you'll immediately notice the attention to detail and thoughtful enhancements that make this home truly special. The open-concept layout is perfect for both everyday living and entertaining, with a seamless flow between the living spaces.The heart of the home is the kitchen, featuring stainless steel appliances, 3 cm granite countertops and ample cabinet space. Adjacent to the kitchen, the dining area offers a welcoming space for enjoying meals with loved ones. The living room is bathed in natural light and enhanced by elegant plantation shutters, creating a cozy retreat for relaxation and gatherings.
Just off the Kitchen, you'll find a convenient mudroom outfitted with custom cabinets and a bench adorned with shiplap detailing – the perfect spot for storing coats, shoes, and everyday essentials. This space leads you to the back yard through a side entrance door with keypad access.
The home boasts three bedrooms, including a large master suite complete with private bathroom and plenty of closet space. There are blinds in the bedrooms and shades over the kitchen window and doors, to allow you to effortlessly control the light and privacy in every room.
Outside, the professionally landscaped yard is a true oasis, featuring lush tea olive trees, a variety of hydrangeas, and carefully curated flower beds that add color and charm throughout the seasons. A vinyl fence surrounds the back and side yards, as well as added motion flood lights, providing privacy and a secure space for outdoor enjoyment.
Additional features of this exceptional home include a well-maintained exterior with added shutters and gutter guards installed in 2019. Plus, with annual pressure washing and quarterly pest treatments, you can rest easy knowing your home is in top condition.
All appliances, including the refrigerator, washer, and dryer, will remain with the home, offering added convenience and value for the lucky new owners. Don't miss your chance to experience the best of Central, SC living– schedule a showing today and prepare to fall in love!
Features
Status : Contract-Take Back-Ups
Appliances : Dishwasher,Disposal,Dryer,Microwave - Built in,Range/Oven-Electric,Refrigerator,Washer,Water Heater - Electric
Basement : No/Not Applicable
Cooling : Central Electric
Electricity : Electric company/co-op
Exterior Features : Driveway - Concrete,Fenced Yard,Patio,Porch-Front,Satellite Dish,Tilt-Out Windows,Vinyl Windows
Exterior Finish : Vinyl Siding
Floors : Carpet,Vinyl
Foundations : Slab
Heating System : Central Electric,Forced Air
Interior Features : Blinds,Ceiling Fan,Ceilings-Smooth,Connection - Dishwasher,Connection - Washer,Countertops-Granite,Dryer Connection-Electric,Plantation Shutters,Smoke Detector,Some 9' Ceilings,Walk-In Closet,Walk-In Shower,Washer Connection
Lot Description : Level
Master Suite Features : Double Sink,Full Bath,Master on Main Level,Shower Only,Walk-In Closet
Roof : Architectural Shingles
Sewers : Public Sewer
Specialty Rooms : Laundry Room
Styles : Craftsman
Utilities On Site : Cable,Electric,Public Sewer,Public Water
Water : Public Water
Elementary School : Central Elem
Middle School : R.C. Edwards Middle
High School : D.W. Daniel High
Listing courtesy of Ellison Chapman - Carolina Foothills Real Estate (864) 654-6202
The data relating to real estate for sale on this Web site comes in part from the Broker Reciprocity Program of the Western Upstate Association of REALTORS®
, Inc. and the Western Upstate Multiple Listing Service, Inc.










 Licensed REALTORS in South Carolina. DMCA | ADA
Licensed REALTORS in South Carolina. DMCA | ADA