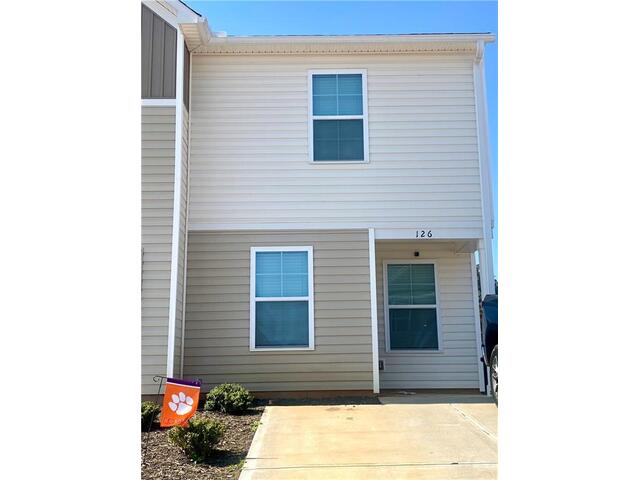
Carolina Foothills Real Estate
1017 Tiger Blvd.
Clemson , SC 29631
864-710-1170
1017 Tiger Blvd.
Clemson , SC 29631
864-710-1170

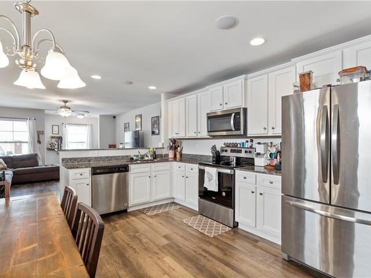
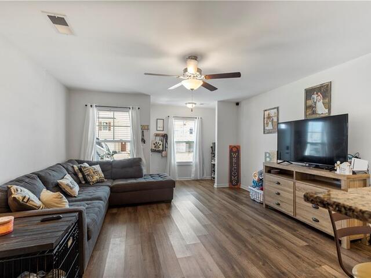
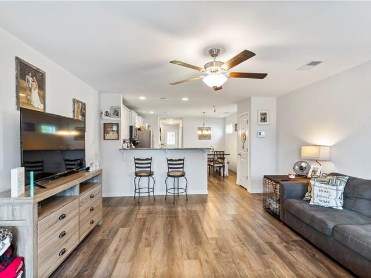
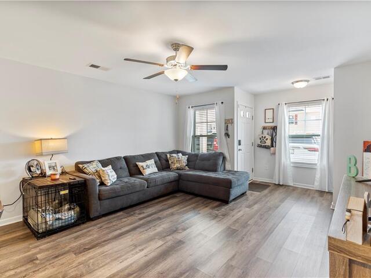
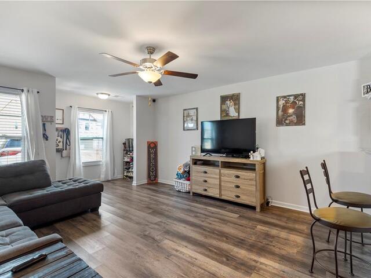
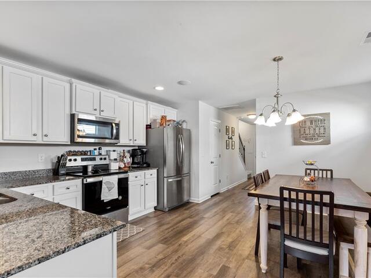
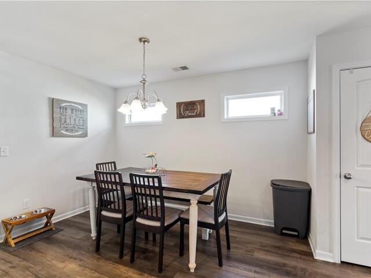
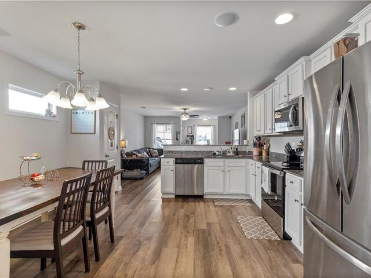
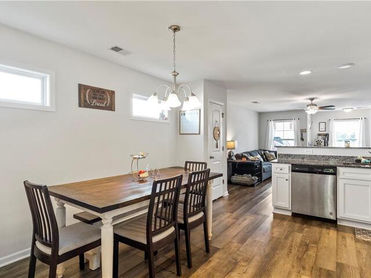
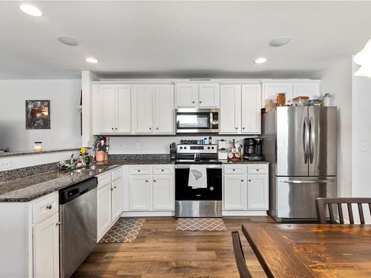
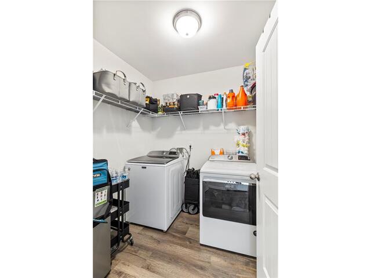
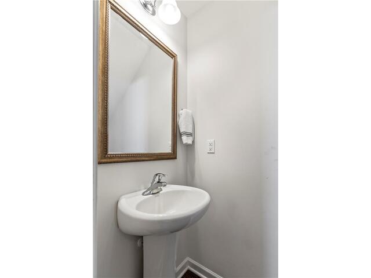
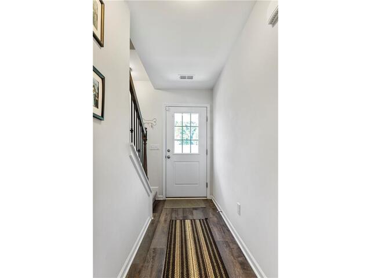
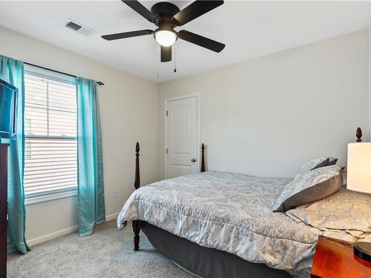
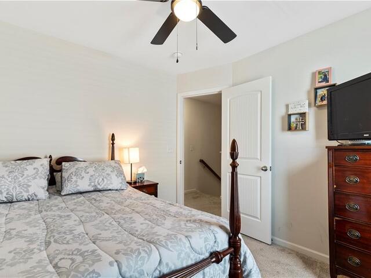
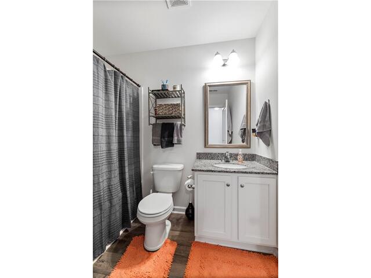
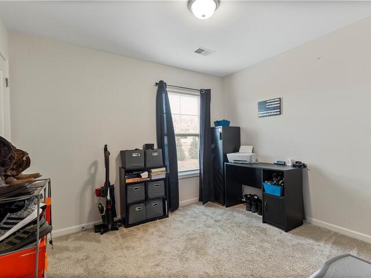
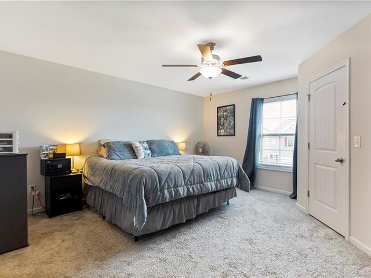
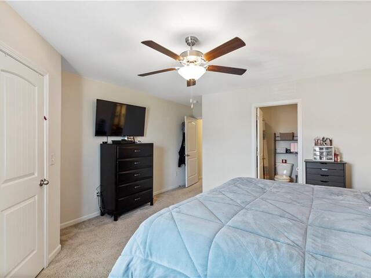
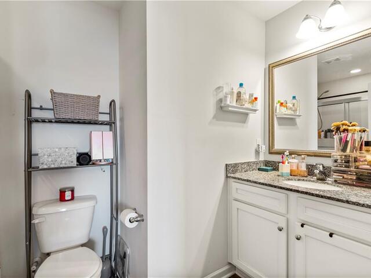
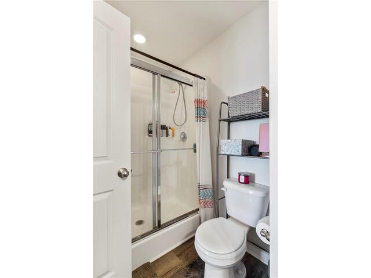
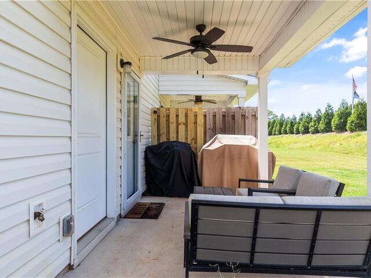
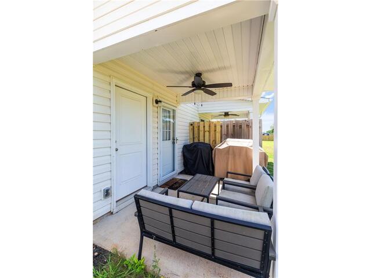
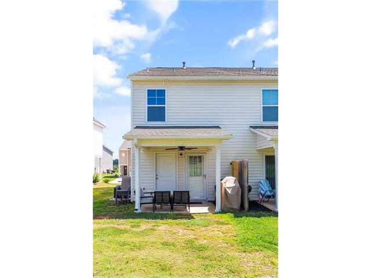
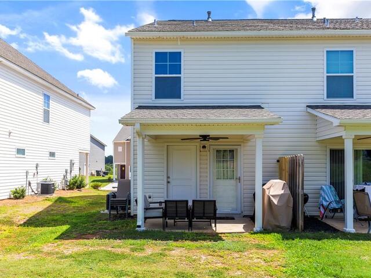
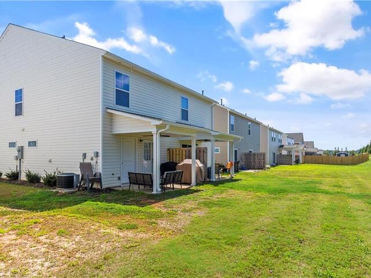
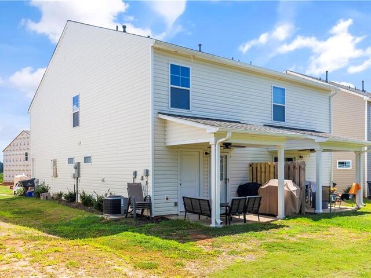
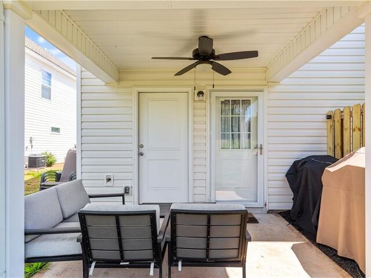
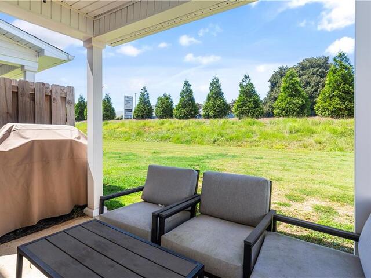
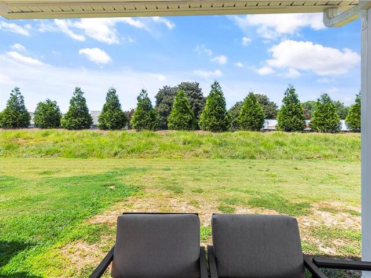
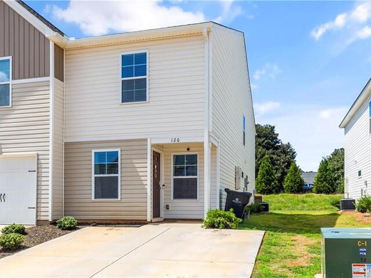
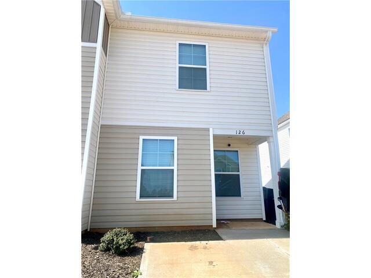
126 Adger Road
Price$ 215,000
Bedrooms3
Full Baths2
Half Baths1
Sq Ft1500-1749
Lot Size
MLS#20271699
Area101-Anderson County,SC
SubdivisionChampions Village at Cherry Hill
CountyAnderson
Approx Age1-5 Years
DescriptionWelcome to your dream home or investment property in the heart of Pendleton, SC! This 3-bedroom, 2.5-bathroom townhome, constructed in 2021, is a true gem that combines modern comfort with Southern charm. Located in a Champions Village at Cherry Hill, this property offers a lifestyle of convenience and elegance. The home's attractive vinyl siding exudes a timeless appeal while requiring minimal maintenance. Step inside, and you'll be greeted by a spacious and inviting living room, thoughtfully designed for relaxation and entertainment. Abundant natural light streams in through large windows, creating a warm and welcoming atmosphere. The open concept layout seamlessly connects the living room to the kitchen, making it perfect for both daily living and hosting gatherings. The kitchen is a chef's delight, boasting a bar-height countertop with stunning granite countertops, providing a stylish and functional space for meal prep and casual dining. Stainless steel appliances and ample cabinet space complete this area, making it a joy to cook and entertain. A separate laundry room adds convenience to your daily routine, offering plenty of space for organization and storage. The half-bathroom on the main level adds to the practicality of this home. Upstairs, you'll find three well-appointed bedrooms, including a spacious master suite. The master bedroom offers great space and is complete with an ensuite bathroom. The additional bedrooms are generously sized, ideal for family members or guests, and share a full bathroom. In addition, this home has a covered porch and is an end unit, which is perfect for outdoor dining or relaxation. The community itself is surrounded by picturesque green spaces, inviting you to take leisurely strolls and enjoy the outdoors. This neighborhood also has a pool being constructed for the summer of 2024, as well as a neighborhood Pavilion. These are both spaces that are perfect for meeting new friends or entertaining friends and, or family. The HOA covers the yard maintenance of the home as well, which makes taking care of your home almost maintenance free. Situated in Pendleton, you'll enjoy a peaceful lifestyle while having easy access to schools, shopping centers, parks, and restaurants. This 2021-built townhome offers the best of modern living with its elegant finishes and functional layout.
Features
Status : Pending
Appliances : Dishwasher,Disposal,Microwave - Built in,Range/Oven-Electric,Water Heater - Gas,Water Heater - Tankless
Basement : No/Not Applicable
Community Amenities : Common Area,Pets Allowed,Pool
Cooling : Central Electric,Central Forced
Electricity : Electric company/co-op
Exterior Features : Driveway - Concrete,Patio,Porch-Other,Tilt-Out Windows,Vinyl Windows
Exterior Finish : Vinyl Siding
Floors : Carpet,Luxury Vinyl Plank
Foundations : Slab
Heating System : Central Gas,Multizoned
Interior Features : Blinds,Cable TV Available,Category 5 Wiring,Ceiling Fan,Ceilings-Smooth,Connection - Dishwasher,Connection - Washer,Countertops-Granite,Dryer Connection-Electric,Smoke Detector,Some 9' Ceilings,Walk-In Closet
Lot Description : Level
Master Suite Features : Master on Second Level,Tub/Shower Combination,Walk-In Closet
Roof : Architectural Shingles
Sewers : Public Sewer
Specialty Rooms : Laundry Room
Styles : Traditional
Utilities On Site : Cable,Electric,Natural Gas,Public Sewer,Public Water
Water : Public Water
Elementary School : Pendleton Elem
Middle School : Riverside Middl
High School : Pendleton High
Listing courtesy of Ellison Chapman - Carolina Foothills Real Estate (864) 654-6202
The data relating to real estate for sale on this Web site comes in part from the Broker Reciprocity Program of the Western Upstate Association of REALTORS®
, Inc. and the Western Upstate Multiple Listing Service, Inc.










 Licensed REALTORS in South Carolina. DMCA | ADA
Licensed REALTORS in South Carolina. DMCA | ADA