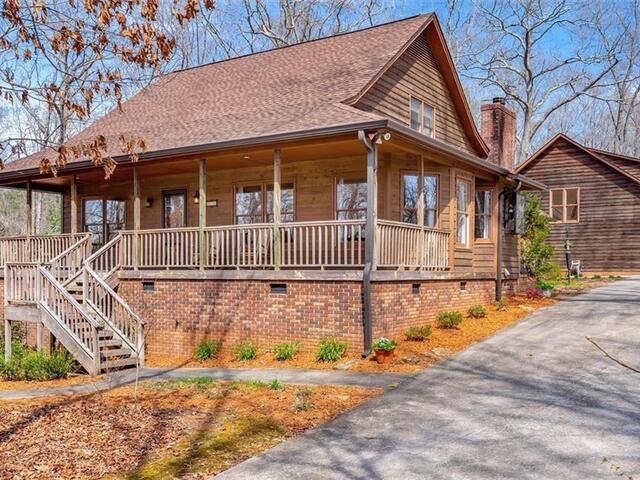
Carolina Foothills Real Estate
1017 Tiger Blvd.
Clemson , SC 29631
864-654-4345
1017 Tiger Blvd.
Clemson , SC 29631
864-654-4345

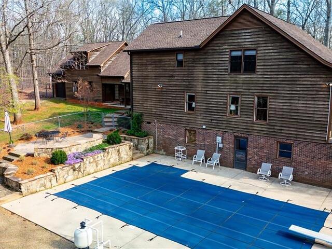
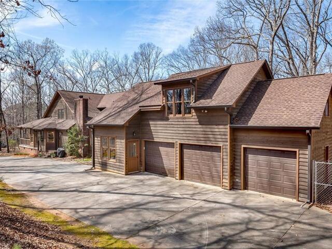
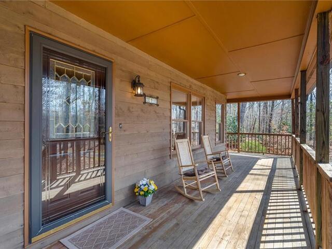
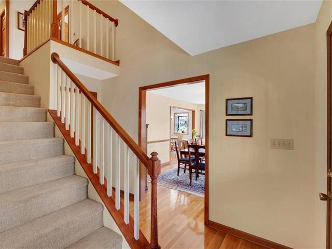
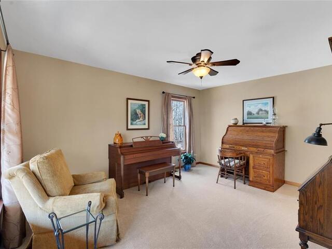
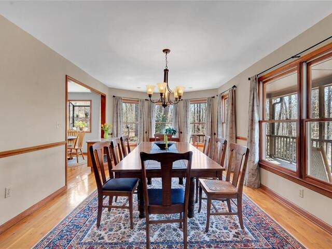
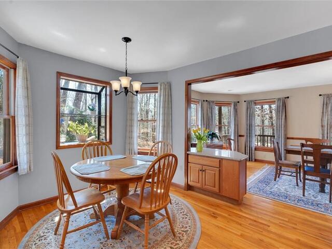
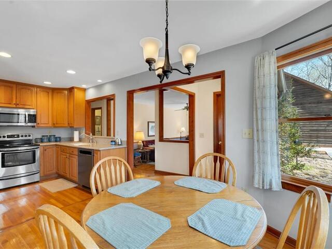
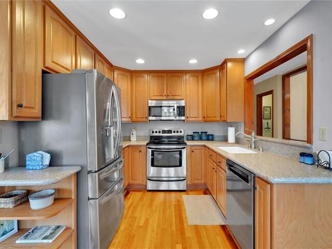
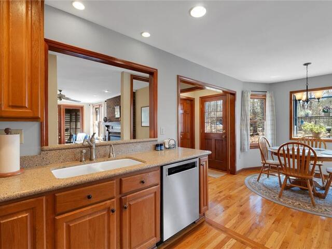
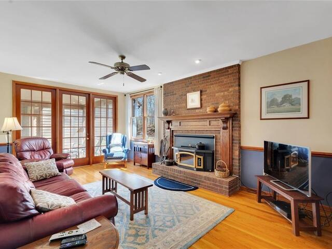
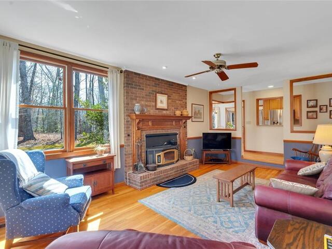
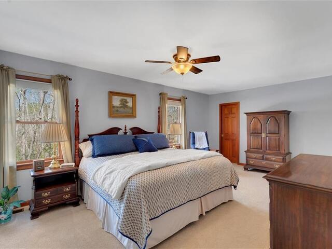
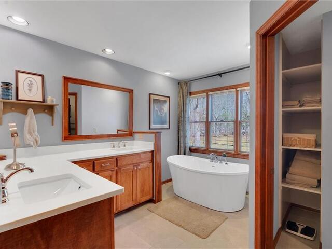
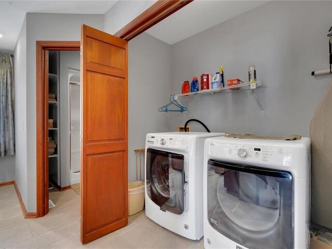
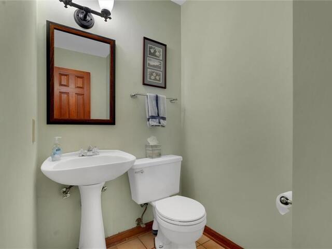
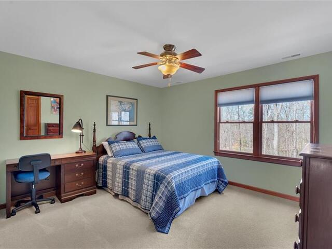
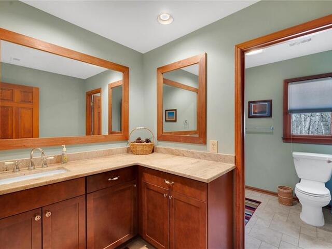
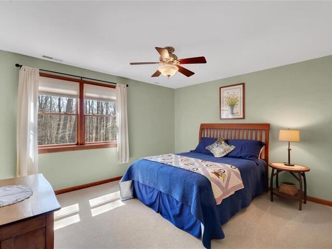
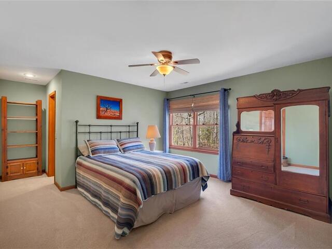
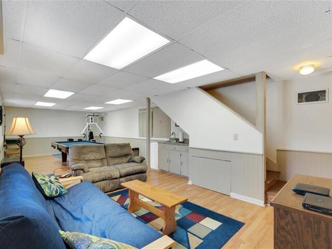
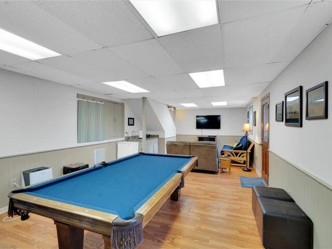
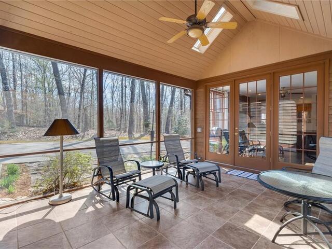
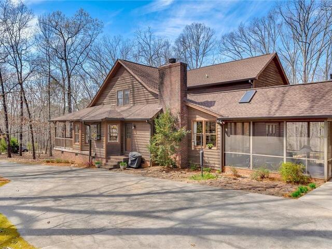
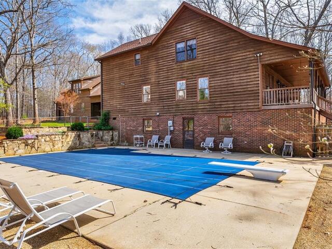
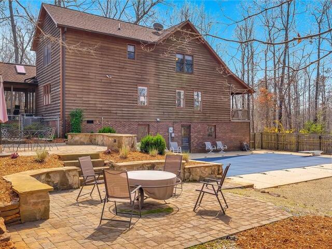
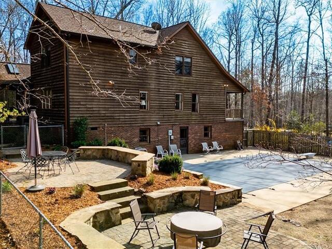
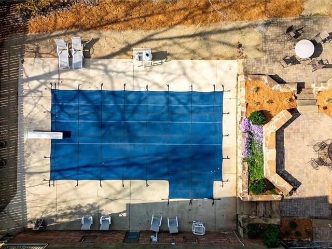
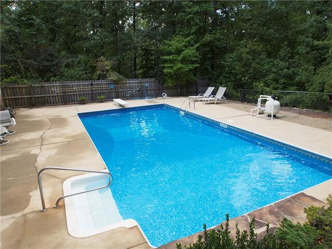
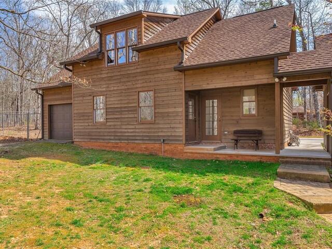
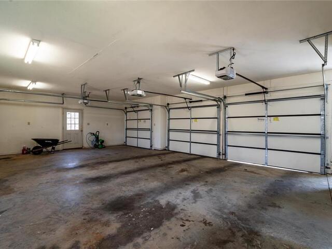
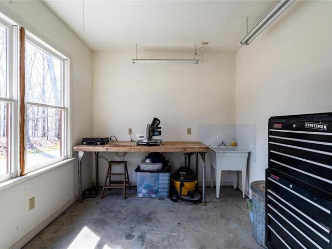
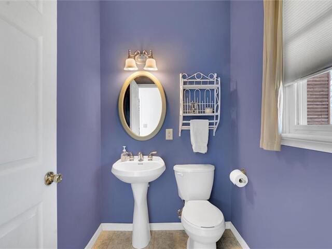
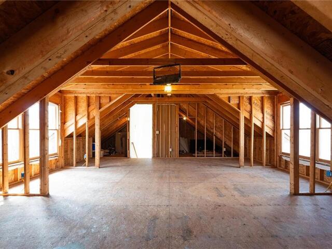
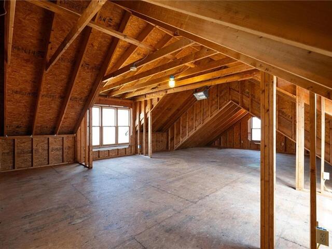
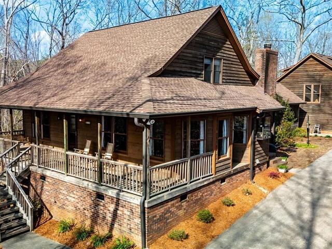
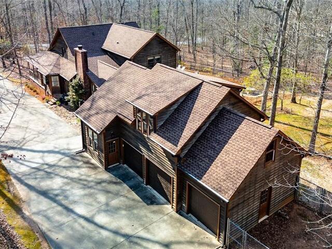
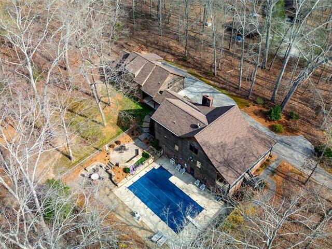
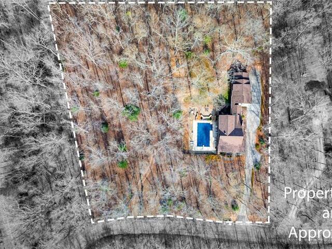
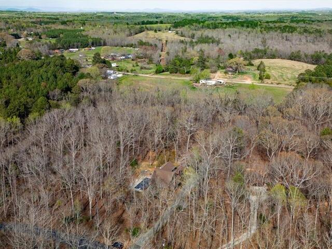
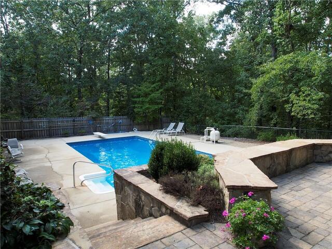
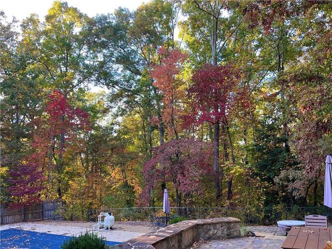
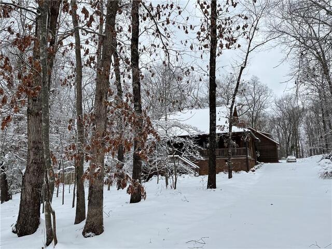
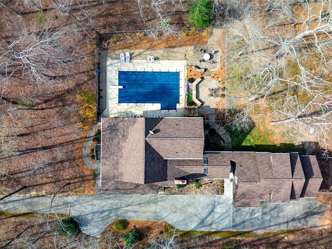
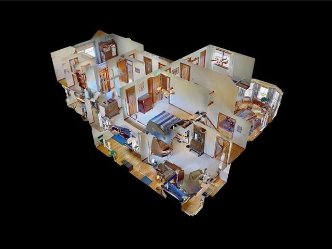
318 Todds Creek Road
Price$ 549,900
Bedrooms4
Full Baths2
Half Baths2
Sq Ft2750-2999
Lot Size2.21
MLS#20272740
Area304-Pickens County,SC
Subdivision
CountyPickens
Approx Age31-50 Years
DescriptionPeaceful Countryside living yet only 15 minutes from Clemson and only minutes to top-ranked schools! This 4 bedroom home is nestled on over 2 acres of private property with an in-ground pool and a 3-car garage with workshop and over 1000sqft of unfinished living space above it.
The main part of the home offers plenty of space to spread out. The floor plan flows nicely from the entry to a separate formal living room which would also make a great home office or play room. Then the dining room is extra spacious to host the longest of tables for large gatherings and opens to the kitchen and breakfast nook. The conversation can flow from the kitchen into the den with a wood burning fireplace and glass door leading onto the screened in porch. You'll fall in love with this space to enjoy your morning coffee and take in the serene sights and sounds of the surrounding nature. There is also a half bath on the main floor as well as the master suite with private bath and oversized walk-in closet. Laundry is conveniently located here as well.
Upstairs, kids and guests can relax in 3 large bedrooms with tons of closet spaces (even the hallways are lined with closet space and access to a floored attic). A recently renovated bathroom upstairs is shared by the three bedrooms.
For even more entertaining space, walk down into the walk-out basement which is great for lounging, playing or turning it into a movie room. With a wet bar included, it's a great space to entertain. Walk out onto the pool patio and get ready for summertime bliss around the pristine in-ground pool surrounded by lush trees for privacy and two paver patios for sunbathing and grilling out. This property is a childhood dream with a tree house overlooking the 2 wooded acres to roam and explore on. The crafty ones in the family will be overjoyed by the 3-car detached garage with a large workshop space, a half bath for cleaning up and the potential apartment that could get finished for even more living space.
If you're looking for a secluded, yet conveniently located home with plenty of living, storage and project space as well as an outdoor entertainment oasis, this home is calling your name!
Features
Status : Pending
Appliances : Dishwasher,Disposal,Dryer,Microwave - Built in,Range/Oven-Electric,Refrigerator,Washer,Water Heater - Electric
Basement : Ceilings - Suspended,Cooled,Daylight,Finished,Heated,Inside Entrance,Walkout,Yes
Cooling : Heat Pump
Electricity : Electric company/co-op
Exterior Features : Driveway - Concrete,Insulated Windows,Patio,Pool-In Ground,Porch-Front,Porch-Screened,Satellite Dish,Some Storm Doors,Wood Windows
Exterior Finish : Wood
Floors : Carpet,Ceramic Tile,Hardwood
Foundations : Basement
Heating System : Heat Pump
Interior Features : Attic Stairs-Disappearing,Cable TV Available,Ceiling Fan,Ceilings-Smooth,Connection - Dishwasher,Connection - Washer,Countertops-Quartz,Dryer Connection-Electric,Electric Garage Door,Fireplace,Smoke Detector,Walk-In Closet,Walk-In Shower,Washer Connection
Lot Description : Trees - Hardwood,Trees - Mixed,Gentle Slope,Shade Trees,Underground Utilities,Wooded
Master Suite Features : Full Bath,Master on Main Level,Shower - Separate,Walk-In Closet
Roof : Architectural Shingles
Sewers : Septic Tank
Specialty Rooms : Breakfast Area,Formal Dining Room,Formal Living Room,Office/Study,Workshop
Styles : Cabin,Farm House,Traditional
Utilities On Site : Cable,Electric,Public Water,Septic,Telephone,Underground Utilities
Water : Public Water
Elementary School : Six Mile Elem
Middle School : R.C. Edwards Middle
High School : D.W. Daniel High
Listing courtesy of Svenja Martin - Carolina Foothills Real Estate (864) 654-6202
The data relating to real estate for sale on this Web site comes in part from the Broker Reciprocity Program of the Western Upstate Association of REALTORS®
, Inc. and the Western Upstate Multiple Listing Service, Inc.











 Licensed REALTORS in South Carolina. DMCA | ADA
Licensed REALTORS in South Carolina. DMCA | ADA