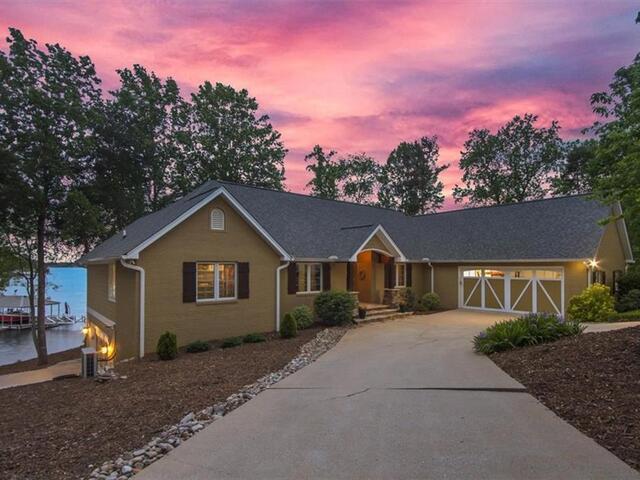
Carolina Foothills Real Estate
1017 Tiger Blvd.
Clemson , SC 29631
864-654-4345
1017 Tiger Blvd.
Clemson , SC 29631
864-654-4345

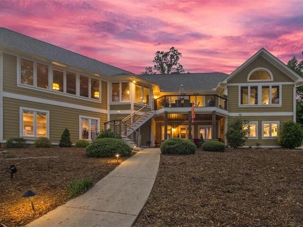
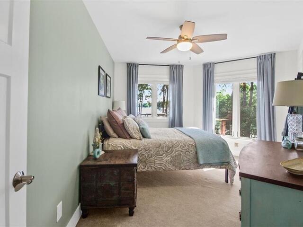
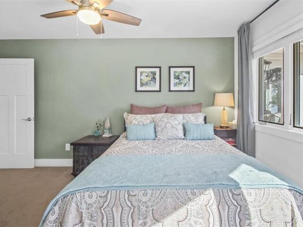
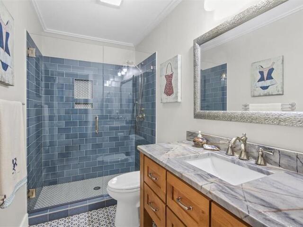
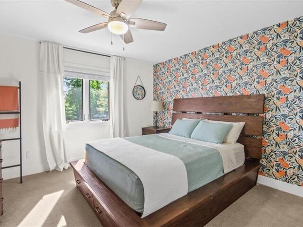
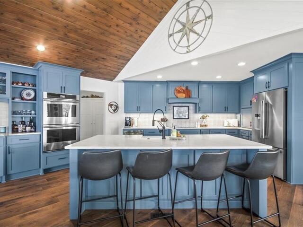
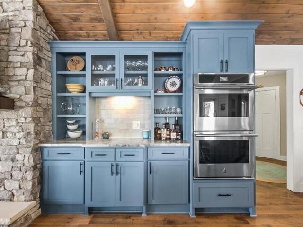
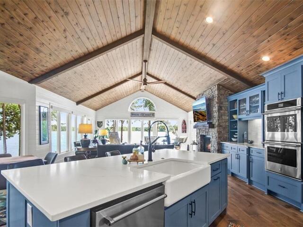
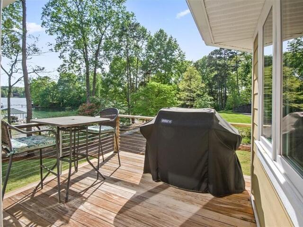
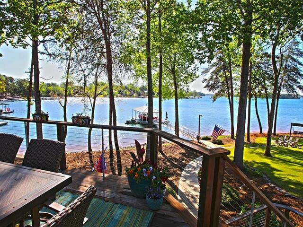
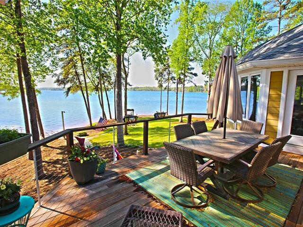
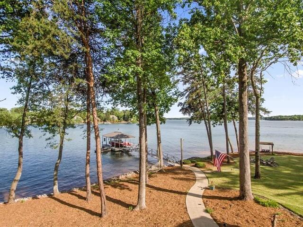
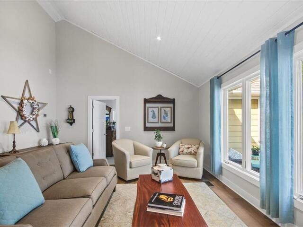
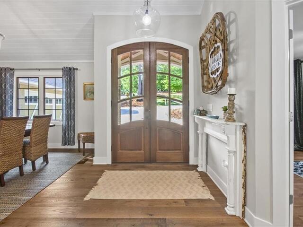
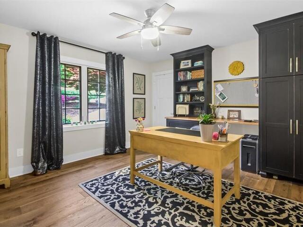
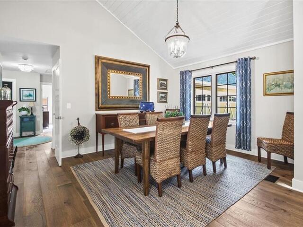
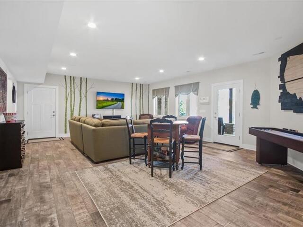
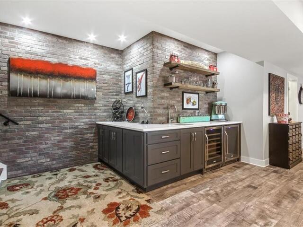
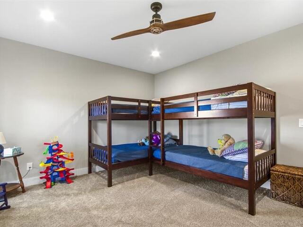
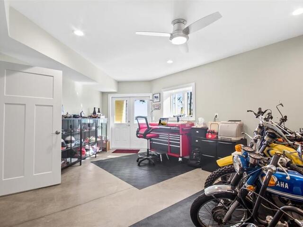
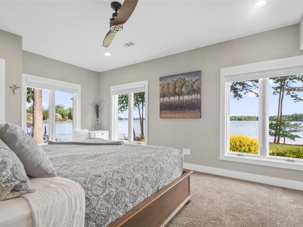
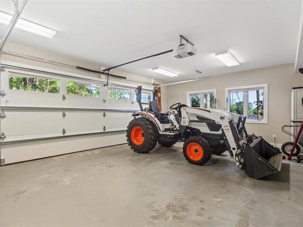
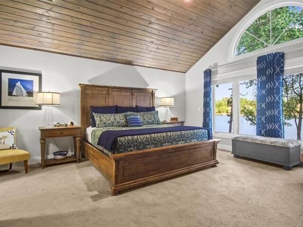
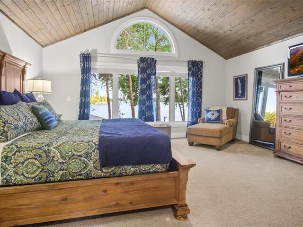
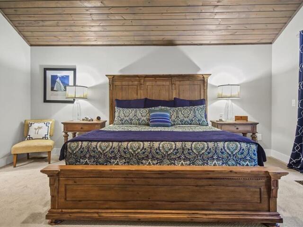
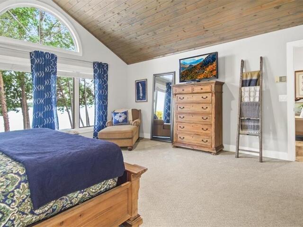
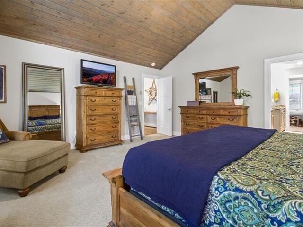
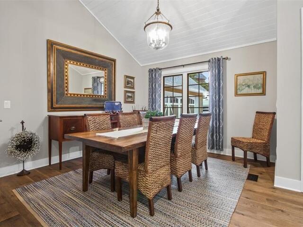
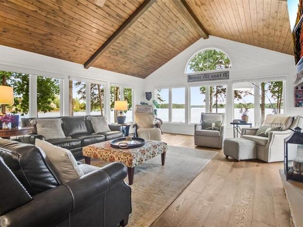
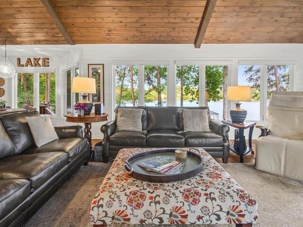
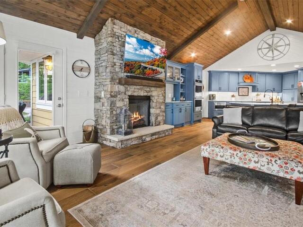
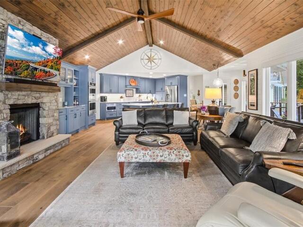
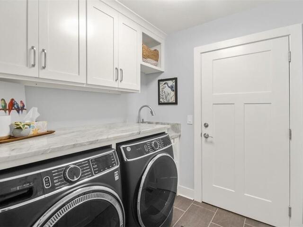
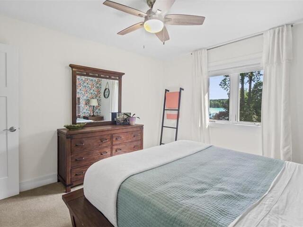
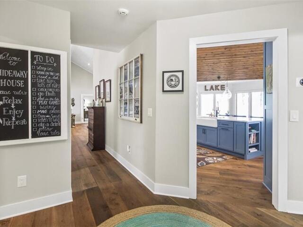
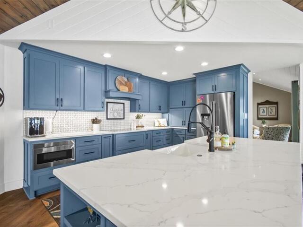
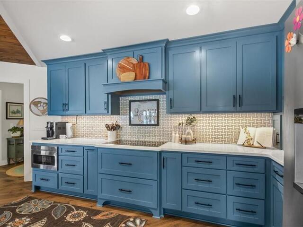
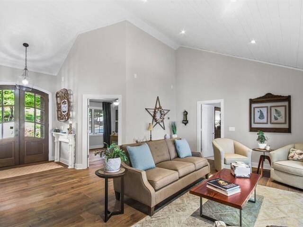
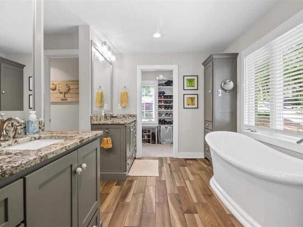
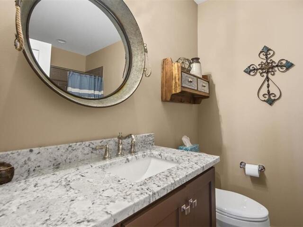
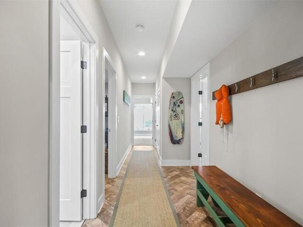
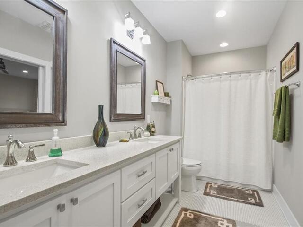
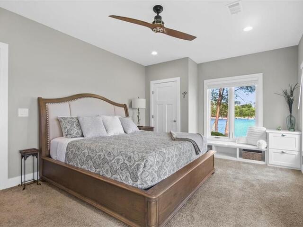
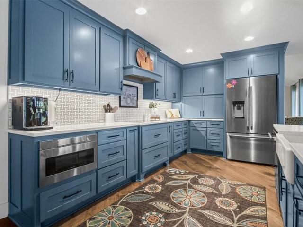
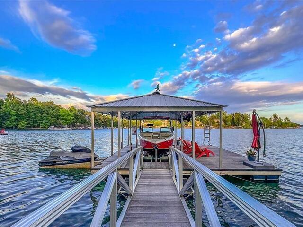
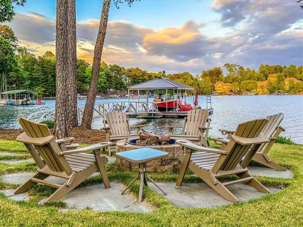

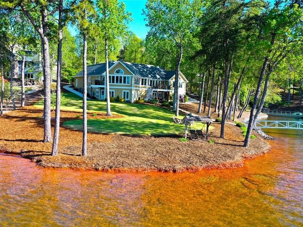
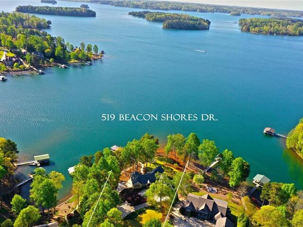
519 Beacon Shores Drive
Price$ 2,749,000
Bedrooms6
Full Baths4
Half Baths0
Sq Ft4500-4999
Lot Size1.06
MLS#20273550
Area205-Oconee County,SC
SubdivisionBeacon Shores
CountyOconee
Approx Age21-30 Years
DescriptionWelcome to your dream lakefront oasis! This stunning home underwent a complete renovation in 2021, revealing an exquisite open floor plan that seamlessly blends modern elegance with serene lakefront living.
Spanning over 5000 square feet, this home boasts 6 bedrooms and 4 baths, offering ample space for relaxation and entertaining. Enjoy breathtaking lake views from 5 of the bedrooms, each providing a tranquil retreat to unwind and soak in the natural beauty.
Situated on a sprawling 1.06 acre point lot with 254 feet of waterfront, this property epitomizes lakeside luxury. The very gentle sloping lot is adorned with meticulous landscaping, offering unparalleled privacy and serenity. The primary bedroom, located just 50 feet from the water, ensures peaceful mornings and captivating sunsets.
Step outside to your covered dock, complete with boat lift and jet-ski port, providing effortless access to the crystal clear waters. With long lake views and perhaps the best lot in Beacon Shores, every day feels like a vacation.
Inside, the home exudes sophistication with all new appliances, granite, and quartz countertops. The lower level boasts new tile flooring, an office/workshop, 2 bedrooms & 2 full baths, recreation room with a bar area and 2 wine coolers. Also a large storage space for those lake toys.
With 4839 of finished space and an additional 627 square feet of unfinished storage space, there’s room for all your lakefront living essentials.
Don’t miss the opportunity to own this extraordinary lakefront retreat, where every detail has been thoughtfully curated for the ultimate luxury living.
Features
Status : Active
Appliances : Cooktop - Smooth,Dishwasher,Disposal,Double Ovens,Microwave - Built in,Refrigerator,Water Heater - Electric
Basement : Ceilings - Smooth,Cooled,Finished,Full,Heated,Unfinished,Walkout
Community Amenities : Common Area,Pets Allowed,Water Access
Cooling : Central Electric,Multi-Zoned
Dockfeatures : Covered,Existing Dock,Lift,Water
Electricity : Electric company/co-op
Exterior Features : Deck,Driveway - Circular,Driveway - Concrete,Patio,Underground Irrigation
Exterior Finish : Brick
Floors : Carpet,Ceramic Tile,Hardwood
Foundations : Basement
Heating System : Heat Pump,Multizoned
Interior Features : Cathdrl/Raised Ceilings,Ceiling Fan,Ceilings-Smooth,Connection - Dishwasher,Countertops-Granite,Countertops-Other,Dryer Connection-Electric,Fireplace-Gas Connection,Gas Logs,Laundry Room Sink
Lake Features : Dock in Place with Lift
Lot Description : Gentle Slope,Waterfront,Level,Shade Trees,Underground Utilities,Water View
Master Suite Features : Double Sink,Full Bath,Master on Main Level,Shower - Separate,Tub - Separate,Walk-In Closet
Roof : Architectural Shingles
Sewers : Septic Tank
Specialty Rooms : Laundry Room,Office/Study,Workshop
Styles : Traditional
Utilities On Site : Electric,Propane Gas,Public Water,Septic,Telephone,Underground Utilities
Water : Public Water
Elementary School : Keowee Elem
Middle School : Walhalla Middle
High School : Walhalla High
Listing courtesy of Michael Roach - Top Guns Realty 864-945-0370
The data relating to real estate for sale on this Web site comes in part from the Broker Reciprocity Program of the Western Upstate Association of REALTORS®
, Inc. and the Western Upstate Multiple Listing Service, Inc.











 Licensed REALTORS in South Carolina. DMCA | ADA
Licensed REALTORS in South Carolina. DMCA | ADA