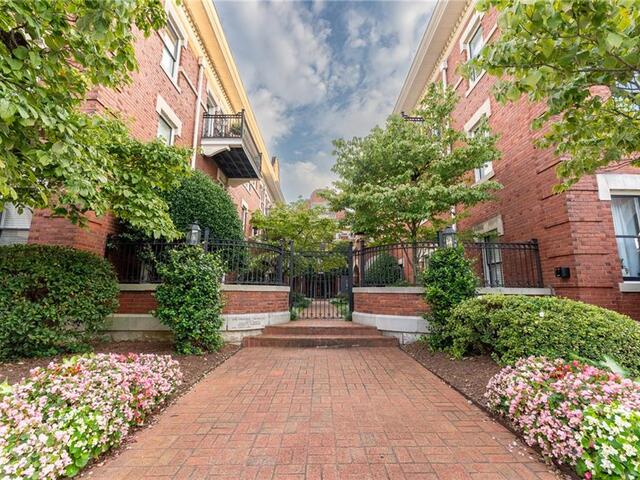
Carolina Foothills Real Estate
1017 Tiger Blvd.
Clemson , SC 29631
864-710-1170
1017 Tiger Blvd.
Clemson , SC 29631
864-710-1170

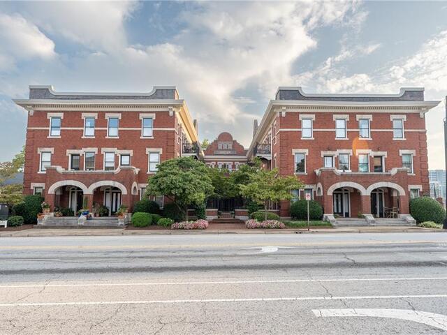
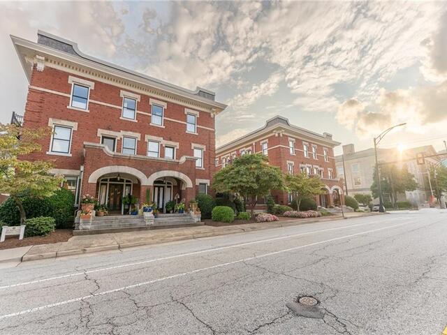
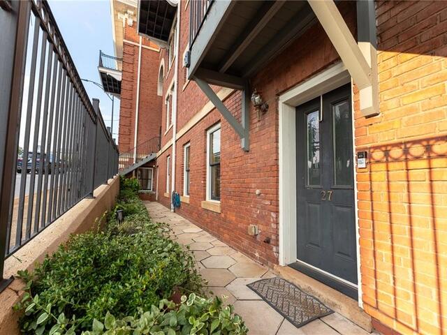
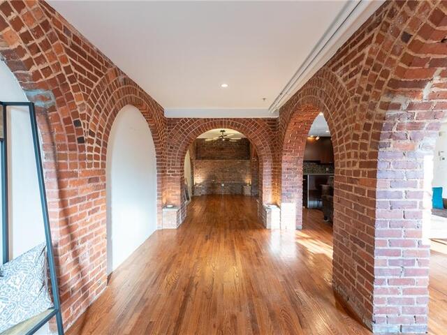
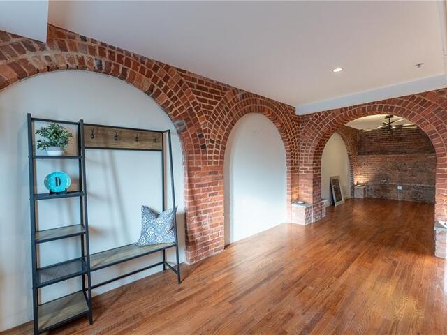
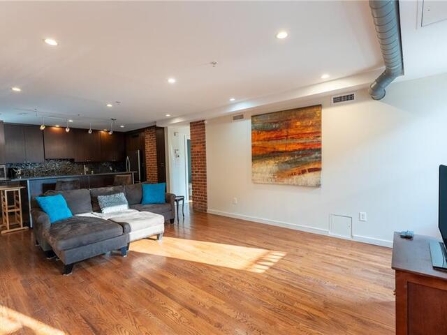
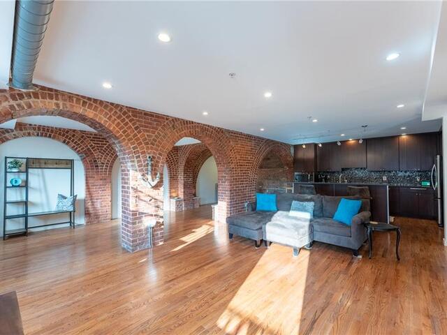
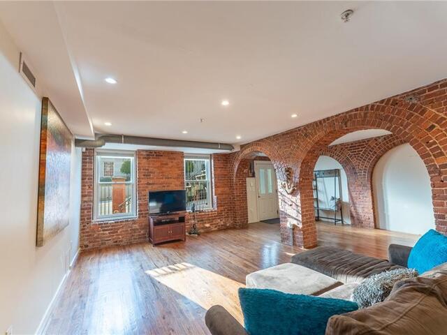
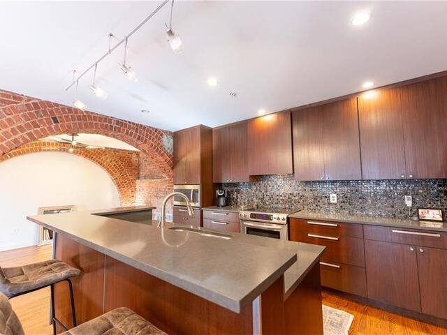
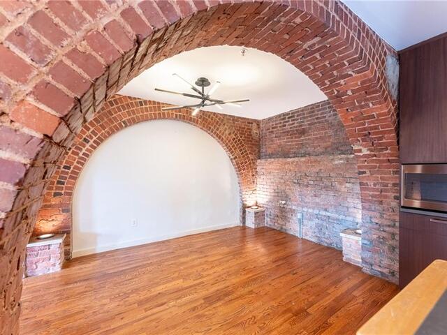
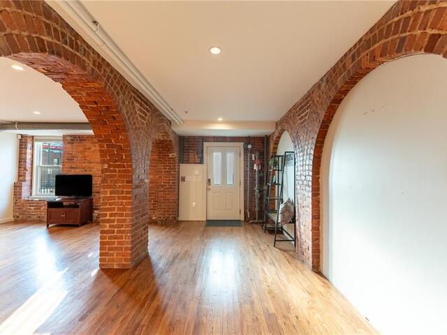
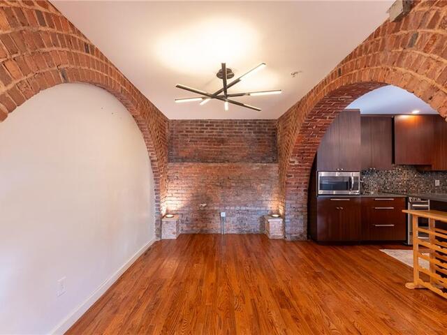
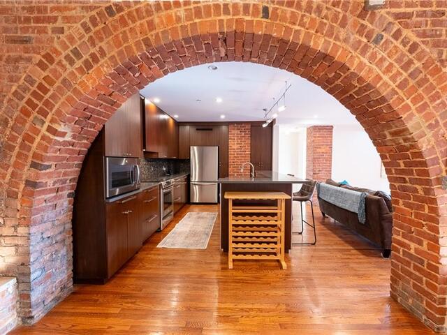
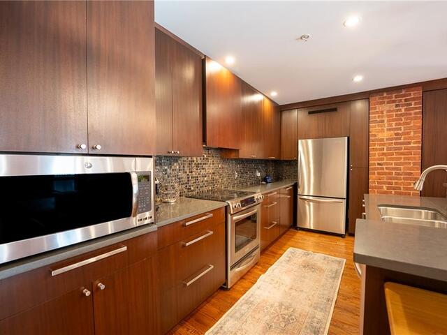
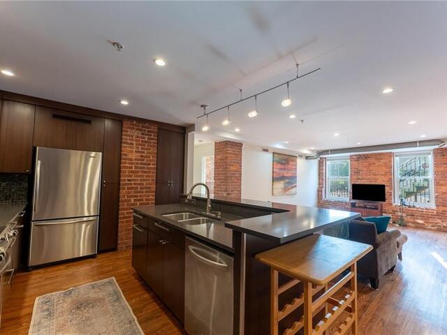
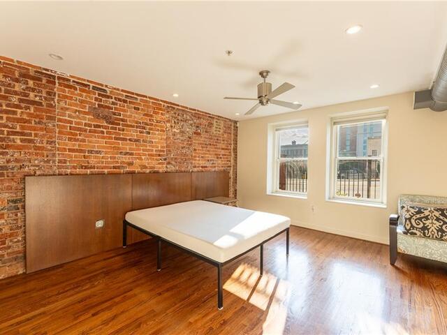
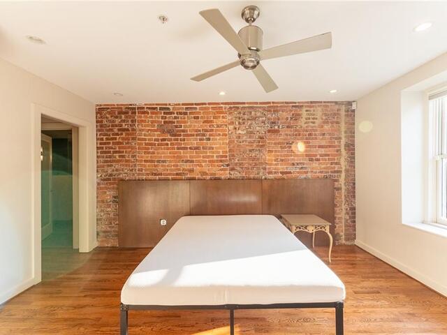
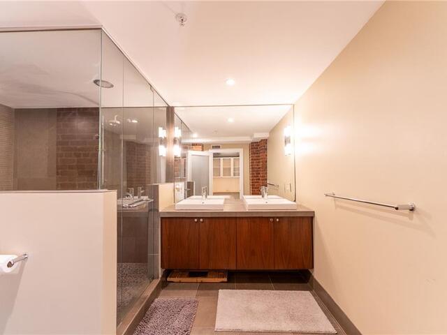
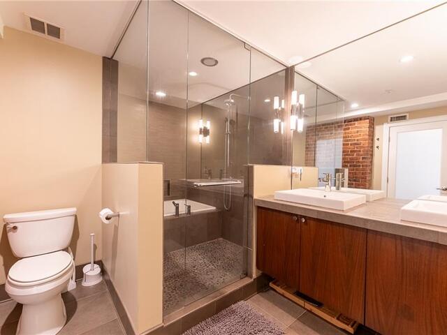
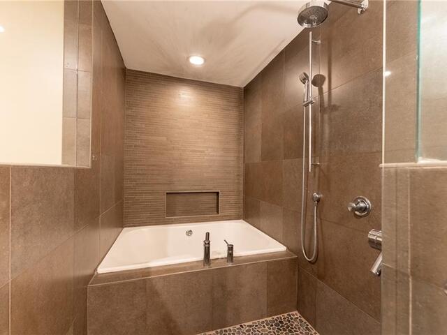
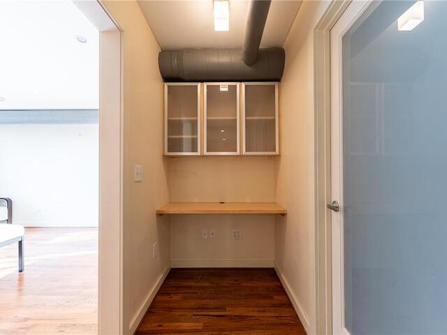
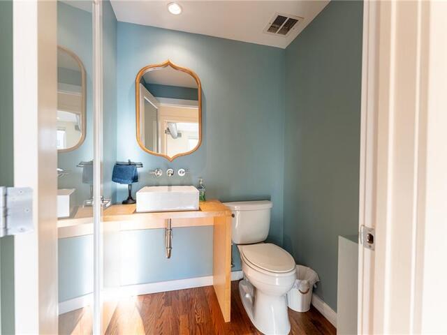
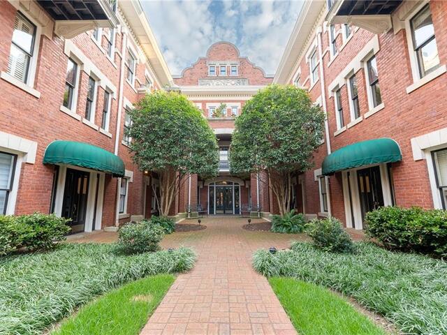
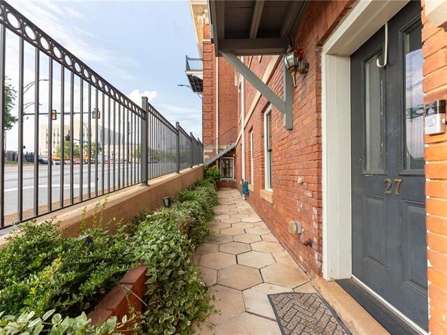
400 E Washington Street
Price$ 549,900
Bedrooms1
Full Baths1
Half Baths1
Sq Ft1500-1749
Lot Size0.00
MLS#20278328
Area402-Greenville County,SC
Subdivision
CountyGreenville
Approx AgeOver 50 Years
DescriptionWelcome to 400 E Washington Street, Unit 27—an exceptional one-bedroom condo in The Davenport, just steps from the energy of Main Street’s shopping, dining, and entertainment scene. This unique residence combines timeless character with modern comfort, set within a beautifully restored 1910 building and thoughtfully finished in 2008.
Inside, arched brick columns and exposed brick walls bring historic charm to the open-concept layout, while large windows flood the space with natural light. The updated kitchen is perfect for everyday living or entertaining, featuring sleek quartz countertops, stainless steel appliances, and space for casual dining.
The home offers one spacious bedroom, 1.5 bathrooms, and a versatile bonus space that can easily function as a guest room, home office, or creative nook. The primary suite includes a walk-in closet with a convenient combo washer/dryer (included), and a spa-like en-suite with a garden tub, walk-in shower, and double vanity.
Enjoy the ease of downtown living with access to a private owner parking lot, where one unassigned space is available. Don’t miss this rare chance to own a piece of Greenville’s history with all the perks of modern living—schedule your showing today!
Features
Status : Active
Appliances : Dryer, Dishwasher, ElectricOven, ElectricRange, ElectricWaterHeater, Disposal, Microwave, Refrigerator, Washer
Basement : None
Cooling : CentralAir, Electric
Exterior Finish : Brick
Foundations : Slab
Heating System : Central, Electric
Lot Description : CityLot, NotInSubdivision
Sewers : PublicSewer
Styles : Other - See Remarks
Elementary School : Sara Collins Elementary
Middle School : Hughes
High School : Greenville High
Listing courtesy of Ellison Chapman - Carolina Foothills Real Estate (864) 654-4345
The data relating to real estate for sale on this Web site comes in part from the Broker Reciprocity Program of the Western Upstate Association of REALTORS®
, Inc. and the Western Upstate Multiple Listing Service, Inc.










 Licensed REALTORS in South Carolina. DMCA | ADA
Licensed REALTORS in South Carolina. DMCA | ADA