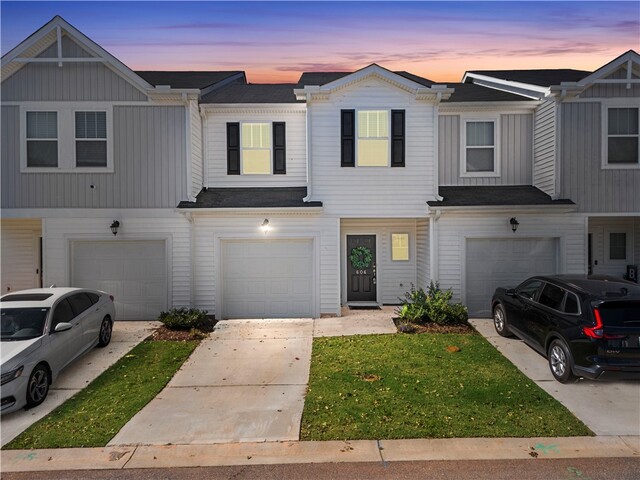
Carolina Foothills Real Estate
1017 Tiger Blvd.
Clemson , SC 29631
864-654-4345
1017 Tiger Blvd.
Clemson , SC 29631
864-654-4345

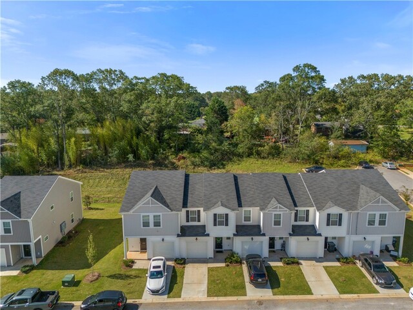
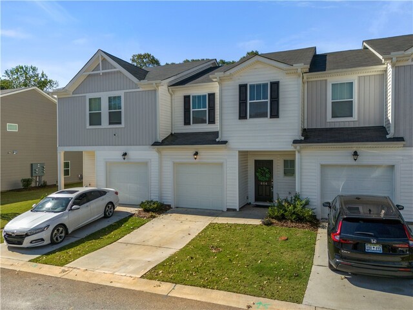
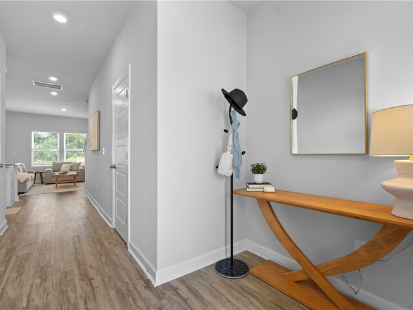
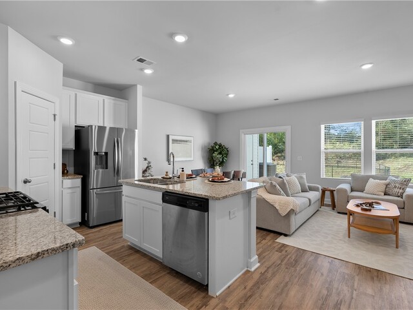
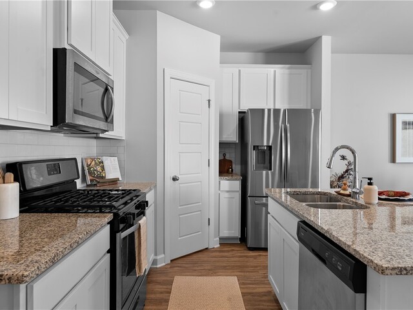
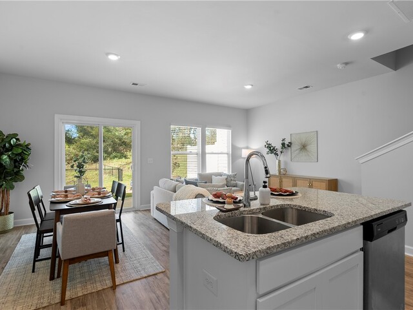
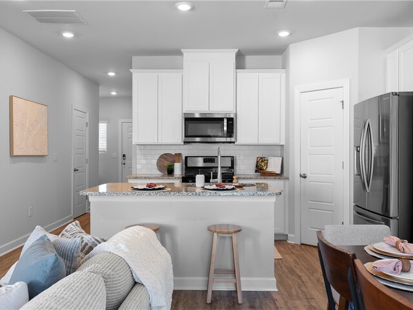
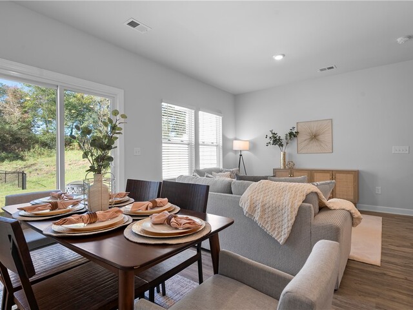
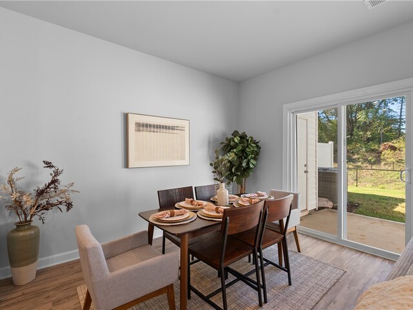
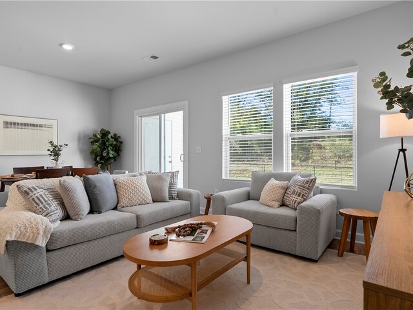
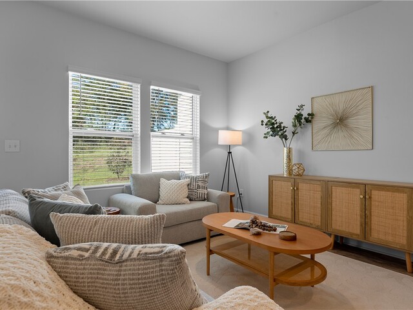
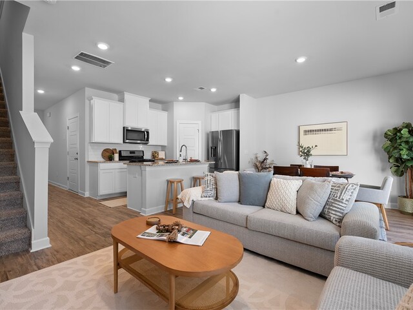
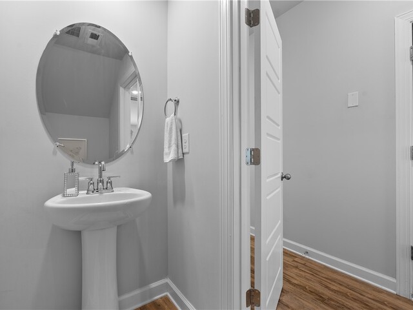
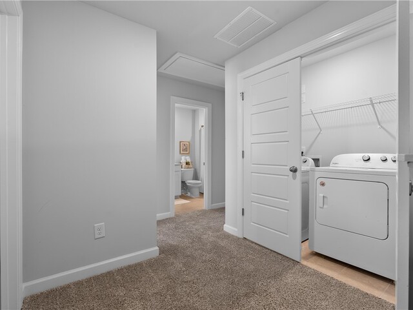
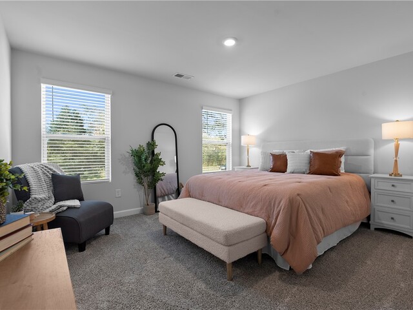
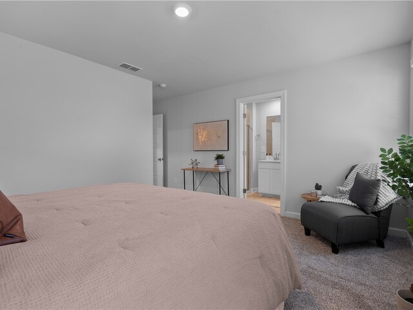
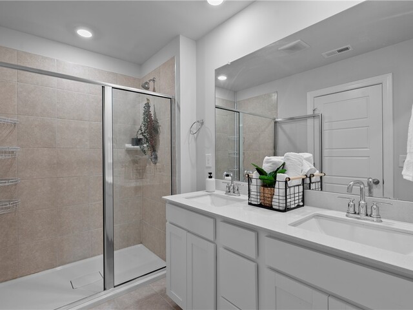
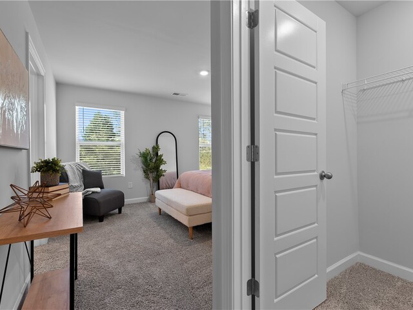
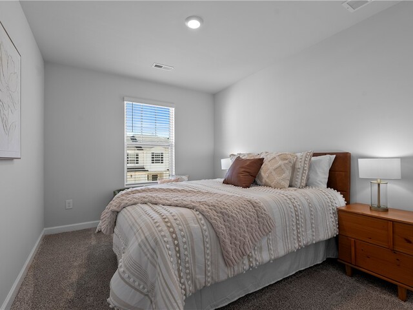
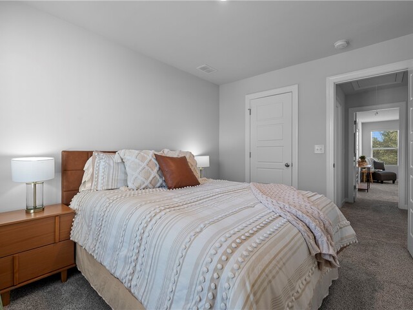
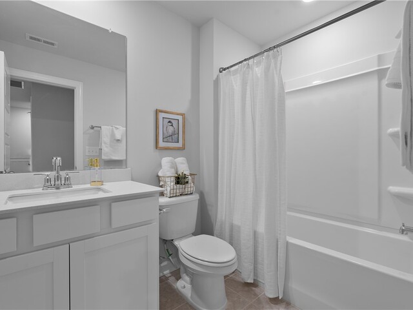
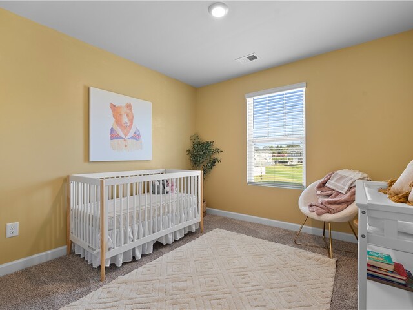
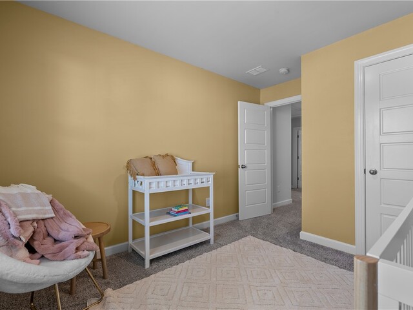
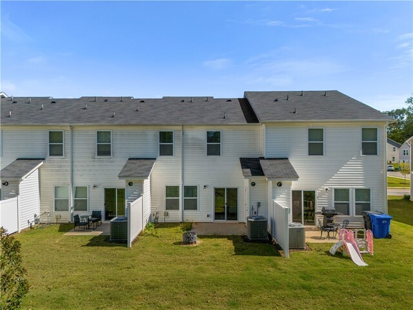
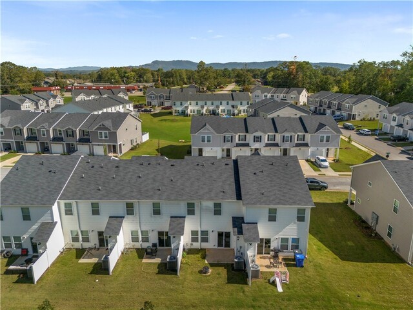
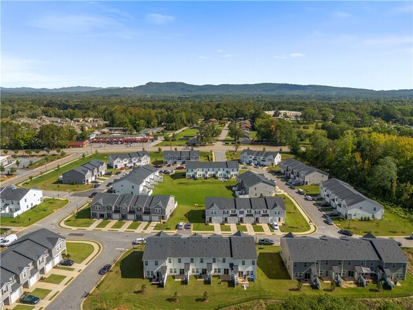
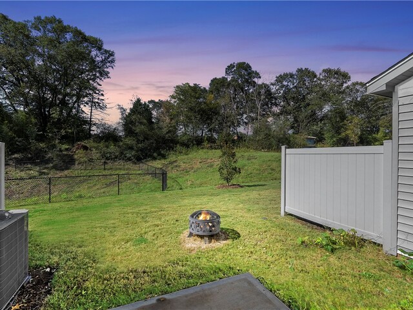
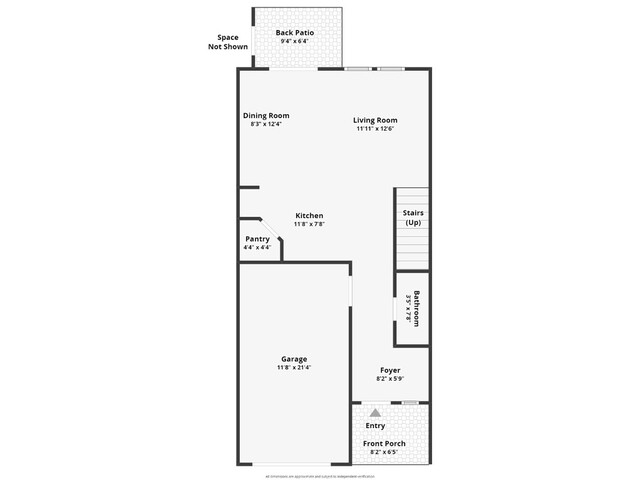
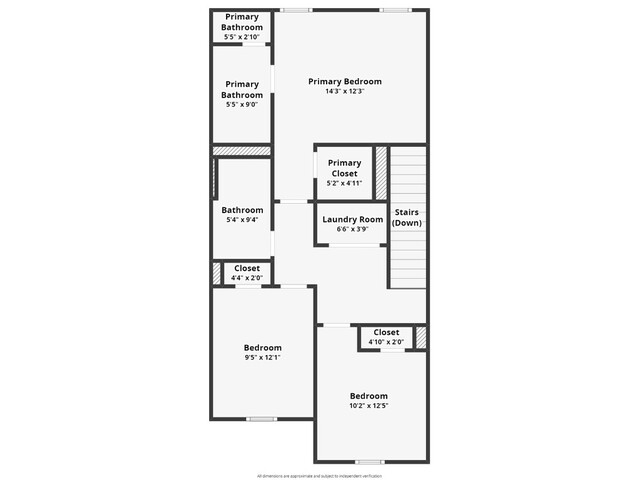
606 Reese Lane
Price$ 237,450
Bedrooms3
Full Baths2
Half Baths1
Sq Ft
Lot Size
MLS#20284156
Area402-Greenville County,SC
SubdivisionFoxcroft Townes
CountyGreenville
Approx Age
DescriptionWelcome to elegant and convenient living at 606 Reese Ln. Prepare to be captivated by this exceptional 3-bedroom, 2.5-bath townhome inGreenville's picturesque Farrs Bridge Townes community. Crafted in 2022 by Meritage Homes, this residence exudes contemporary charm andoffers an impressive array of top-notch amenities. The kitchen is thoughtfully designed with a walk-in pantry, a sizable island, granitecountertops, stainless steel appliances, and bar seating. It opens to the dining area and large living room, perfect for hosting gatherings andpursuing your culinary passions. Embrace the abundance of natural light filling this home, creating a welcoming and cozy ambiance. LuxuryVinyl Plank is showcased throughout the main level. Unwind in the upstairs spacious primary bedroom, showcasing a walk-in closet and aluxurious bathroom with a dual vanity and stunning tile shower. Two other nicely sized bedrooms are located on the second floor, convenientlyadjacent to the second full bathroom and laundry room. Rest assured that the Farrs Bridge Townes Homeowners Association takes care of allexterior maintenance, allowing you to relish the comforts of your home. Enjoy effortless access to Downtown Greenville, Travelers Rest, and thescenic Swamp Rabbit Trail, catering to all your culinary, shopping, and outdoor adventure pursuits. This is an excellent opportunity to transformthis townhome into your sanctuary. Schedule a viewing today and make this dream home yours!
Features
Status : Active
Appliances : Dishwasher, ElectricOven, ElectricRange, ElectricWaterHeater, Disposal, Microwave, Refrigerator
Basement : None
Cooling : CentralAir, Electric
Exterior Features : Patio
Heating System : Central, Electric
Interior Features : CeilingFans, DualSinks, GraniteCounters, HighCeilings, BathInPrimaryBedroom, PullDownAtticStairs, QuartzCounters, SmoothCeilings, ShowerOnly, CableTv, UpperLevelPrimary, WalkInClosets
Lot Description : OutsideCityLimits, Subdivision
Roof : Composition, Shingle
Sewers : PublicSewer
Utilities On Site : CableAvailable
Elementary School : Berea Elementary
Middle School : Berea Middle
High School : Berea High
Listing courtesy of Tyler Hudzik - The Gallo Company (864) 734-2556
The data relating to real estate for sale on this Web site comes in part from the Broker Reciprocity Program of the Western Upstate Association of REALTORS®
, Inc. and the Western Upstate Multiple Listing Service, Inc.











 Licensed REALTORS in South Carolina. DMCA | ADA
Licensed REALTORS in South Carolina. DMCA | ADA