
Carolina Foothills Real Estate
1017 Tiger Blvd.
Clemson , SC 29631
864-654-4345
1017 Tiger Blvd.
Clemson , SC 29631
864-654-4345

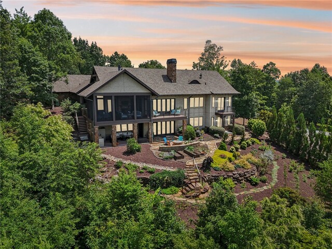
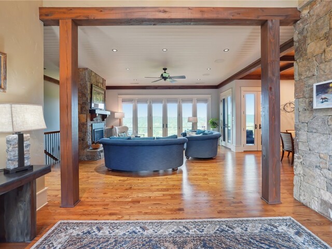
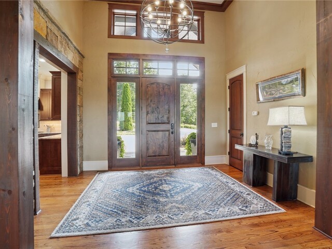
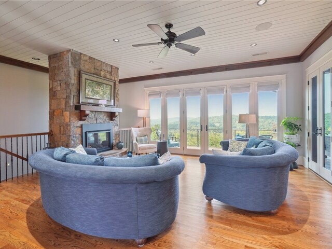
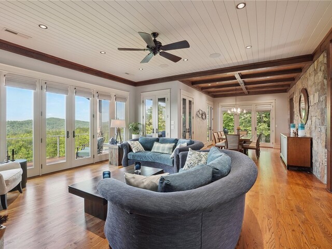
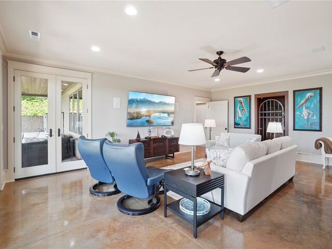

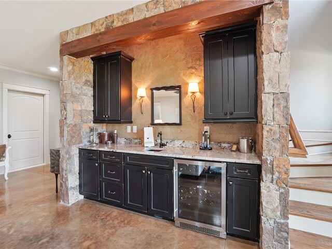
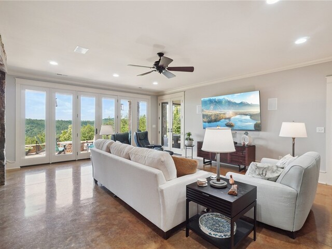
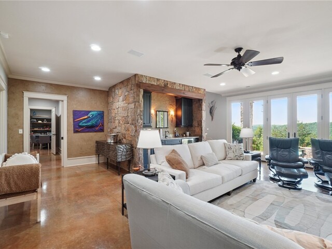
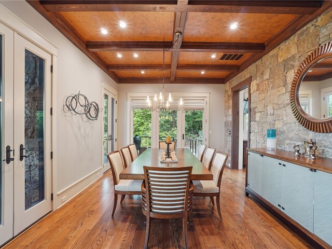
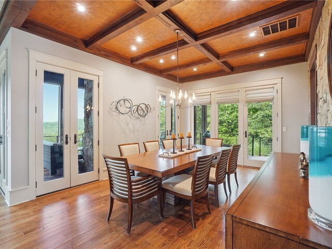
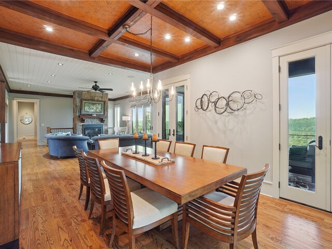
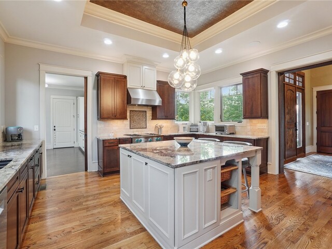
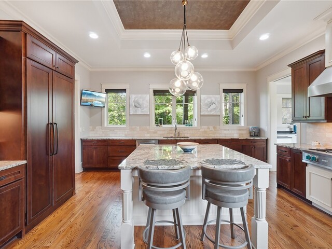
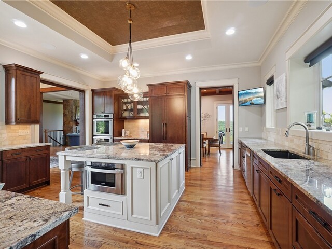
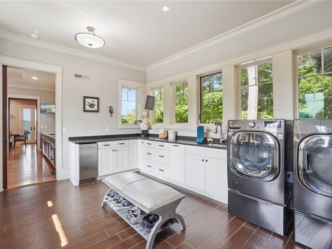
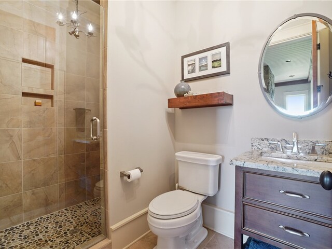
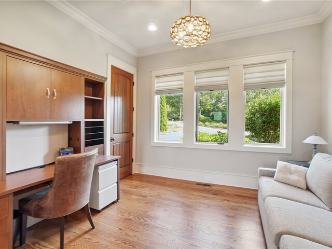
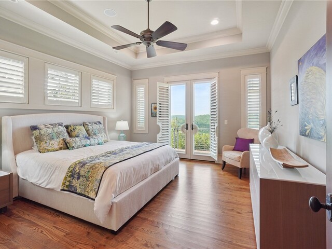
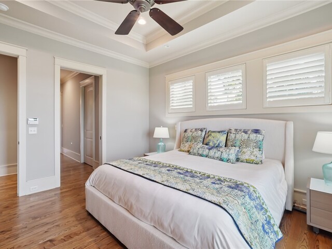
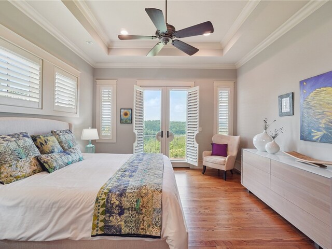

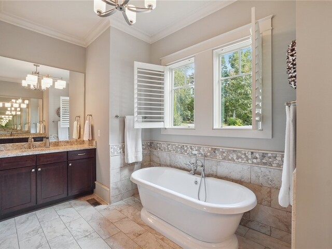
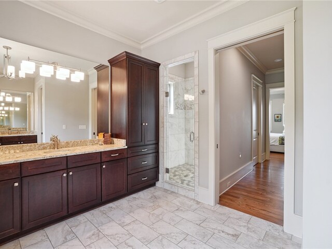
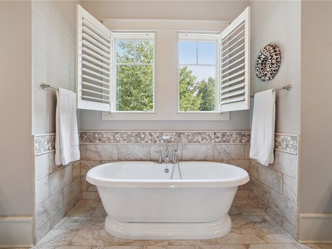
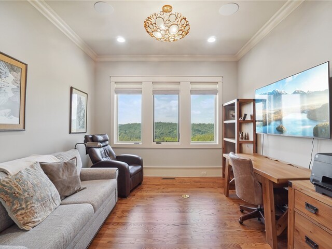
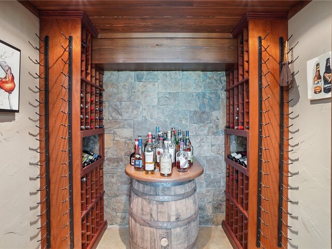
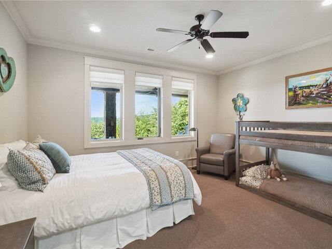
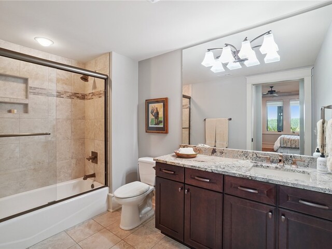
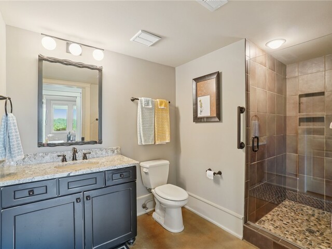
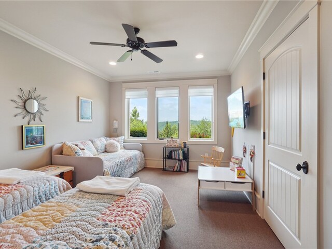
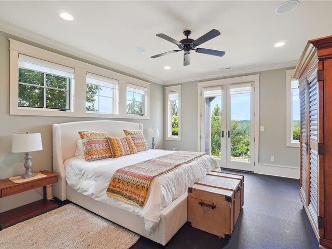
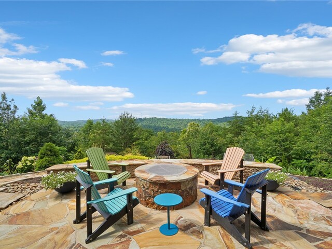
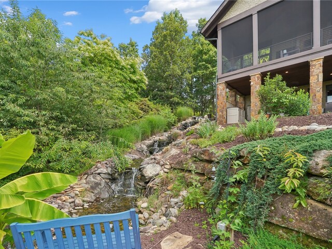

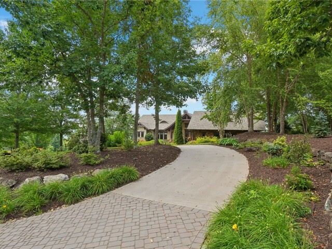
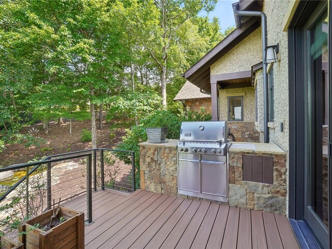
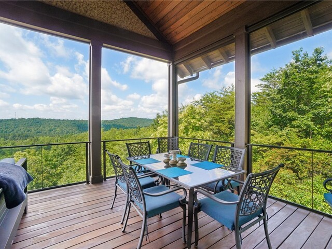
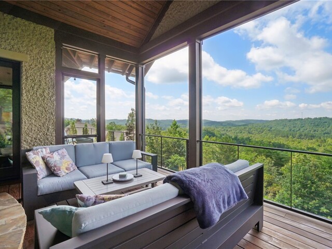

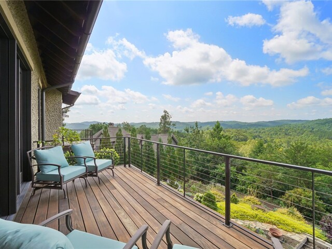
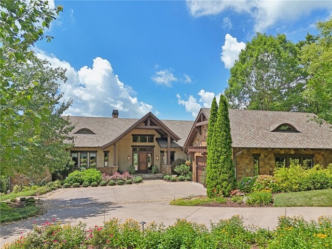
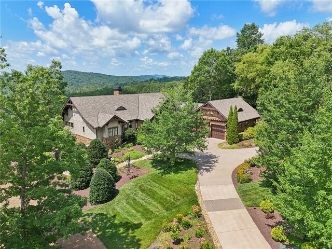
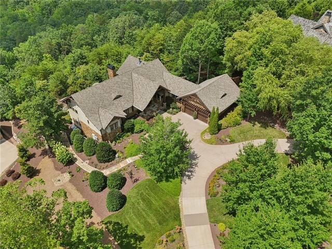
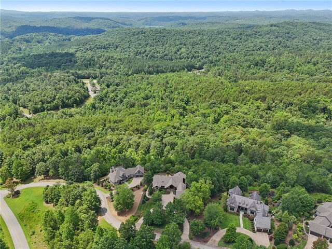
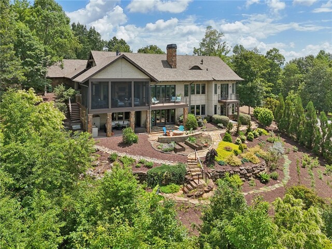
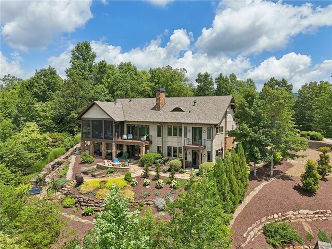
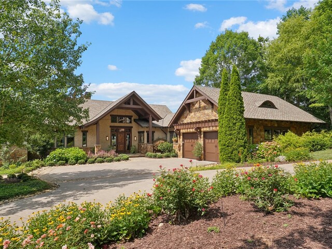
211 Blue Spruce Trail
Price$ 2,375,000
Bedrooms4
Full Baths4
Half Baths
Sq Ft
Lot Size
MLS#20289468
Area401-Greenville County,SC
SubdivisionCliffs At Mountain Park
CountyGreenville
Approx Age
DescriptionSet against the backdrop of breathtaking Carolina sunrises and sunsets, this exquisite Dillard-Jones custom home in the gated Cliffs at Mountain Park community offers unrivaled luxury and mountain views. Its impressive curb appeal includes a circular driveway, lush landscaping, and a welcoming front porch that draws you into the home’s grand interior. The main level features an open floor plan with a spacious living room, formal dining room, and a gourmet kitchen, complete with custom cabinetry, granite countertops, high-end appliances (Thermador and BlueStar), and a large island for seating. The adjoining scullery/laundry room adds convenience and function, while French doors lead to an outdoor retreat with screened porch, wood-burning fireplace, and two decks—perfect for relaxing or entertaining. The main-level owner’s suite is a private haven with dual walk-in closets and a spa-inspired bathroom featuring a freestanding soaking tub and oversized walk-in shower. A second bedroom with bath and study offer versatile living options. The lower level is an entertainer’s dream, with a family room, wet bar, wine room, and French doors leading to a covered patio and fire pit. Two bedrooms, one en-suite, plus two flex rooms offer endless possibilities for fitness rooms, golf simulators, etc. There’s also ample storage space ready for customization. Additional highlights include a waterfall feature, built-in grill, IPE decking, a zoned geothermal HVAC system, whole-house sound system, a deep two-car garage, a generator, and two new tankless water heaters. Living at The Cliffs at Mountain Park offers access to over 2,000 acres of preserved mountain terrain, a highly acclaimed, Gary Player-designed golf course, extensive private hiking trails, and easy access to Greenville (25 minutes), Asheville (45 minutes), and Lake Keowee. The brand-new Sports Pavilion (opening July 2025) will feature a bar and grill, pool, tennis, pickleball, padel, and more. A Club membership at The Cliffs is available for purchase with this property giving you access to all seven Cliffs communities.
Features
Status : ActiveUnderContract
Appliances : BuiltInOven, DoubleOven, Dryer, Dishwasher, GasCooktop, Disposal, IceMaker, MultipleWaterHeaters, Microwave, Refrigerator, TanklessWaterHeater, WineCooler, Washer, PlumbedForIceMaker
Basement : Full, Finished, Heated, InteriorEntry, WalkOutAccess
Cooling : Geothermal
Exterior Features : Barbecue, Deck, Patio
Heating System : Geothermal, HeatPump
Interior Features : Bathtub, TrayCeilings, CeilingFans, CathedralCeilings, CentralVacuum, DualSinks, Fireplace, GraniteCounters, JackAndJillBath, BathInPrimaryBedroom, MainLevelPrimary, Shutters, SolidSurfaceCounters, SeparateShower, CableTv, VaultedCeilings, WalkInClosets, WalkInShower, WindowTreatments
Lot Description : GentleSloping, HardwoodTrees, OutsideCityLimits, Subdivision, Sloped
Sewers : SepticTank
Utilities On Site : ElectricityAvailable, Propane, PhoneAvailable, SepticAvailable, UndergroundUtilities, WaterAvailable, CableAvailable
Water : Public
Elementary School : Slater Marietta
Middle School : Northwest Middle
High School : Travelers Rest High
Listing courtesy of Roy Hawthorne - Justin Winter & Assoc (14413) (864) 481-4444
The data relating to real estate for sale on this Web site comes in part from the Broker Reciprocity Program of the Western Upstate Association of REALTORS®
, Inc. and the Western Upstate Multiple Listing Service, Inc.











 Licensed REALTORS in South Carolina. DMCA | ADA
Licensed REALTORS in South Carolina. DMCA | ADA