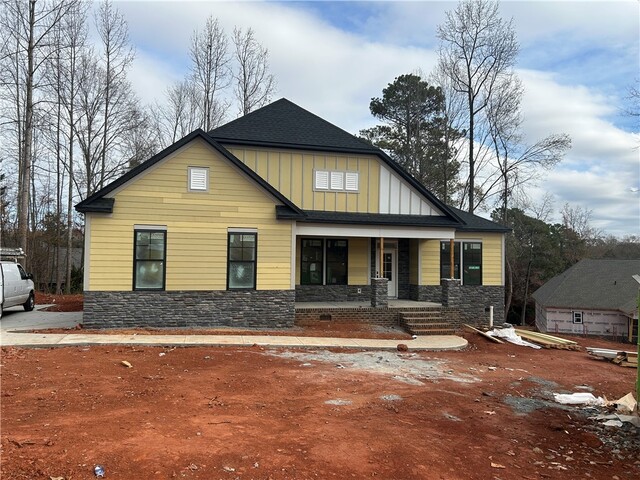
Carolina Foothills Real Estate
1017 Tiger Blvd.
Clemson , SC 29631
864-654-4345
1017 Tiger Blvd.
Clemson , SC 29631
864-654-4345

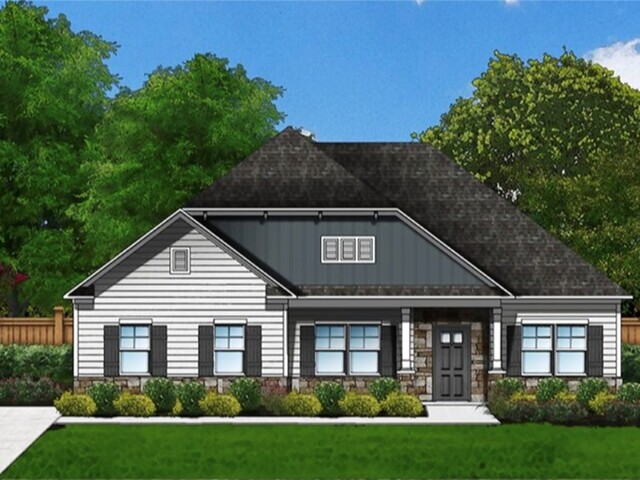
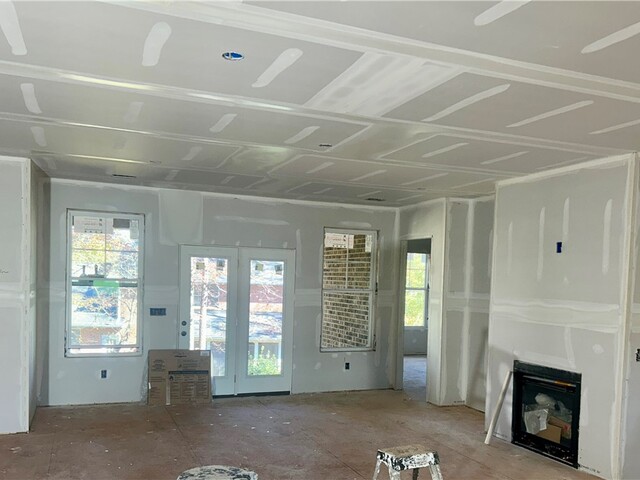
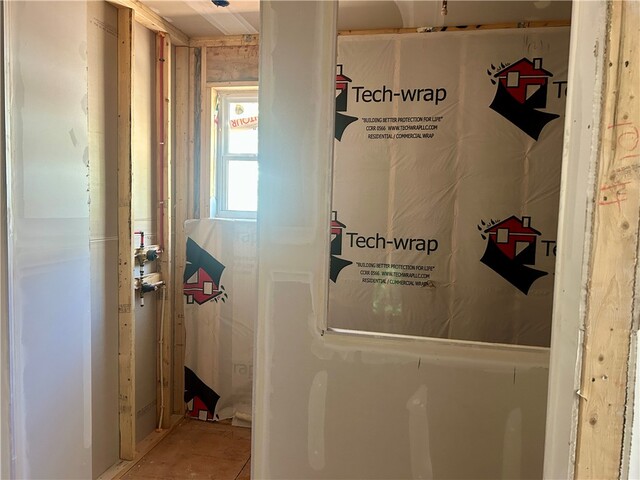
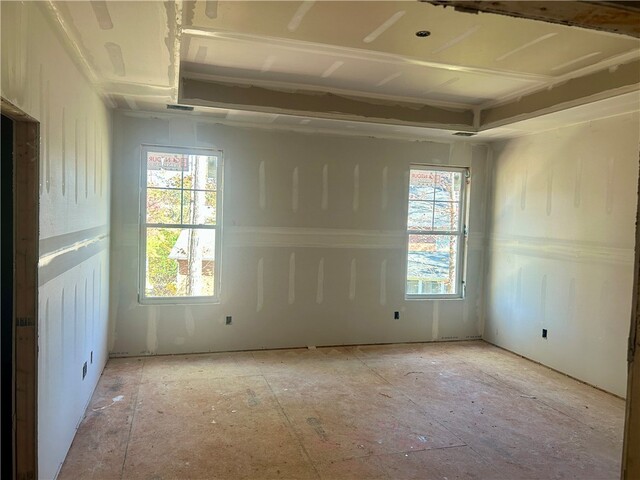
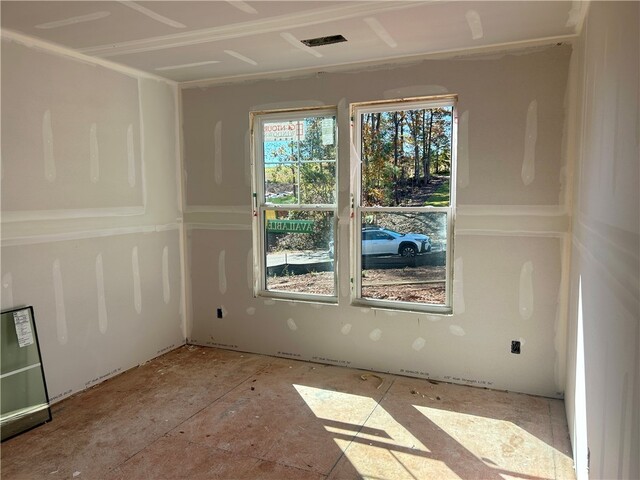
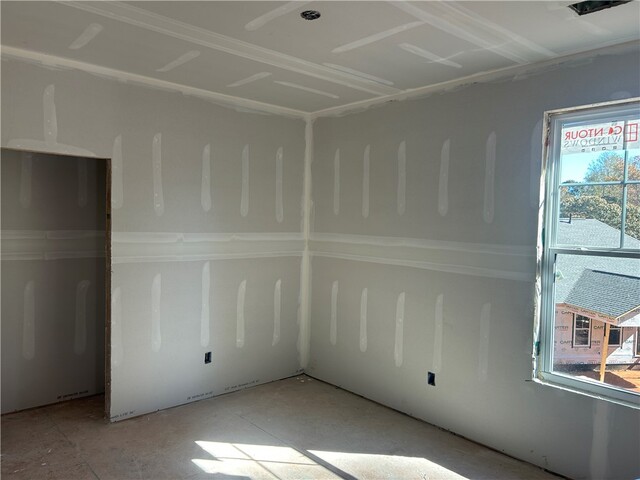
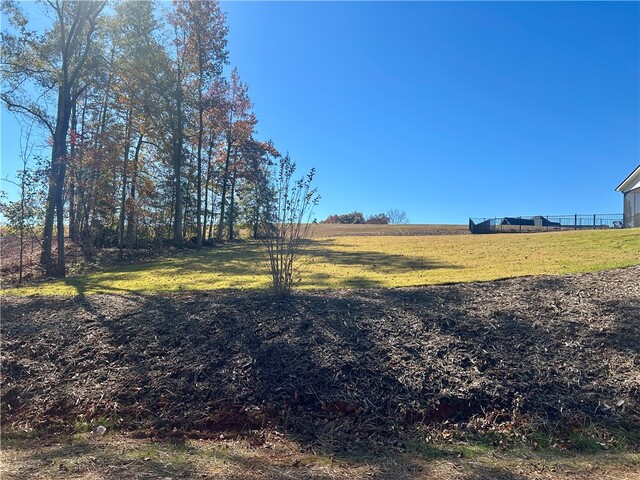
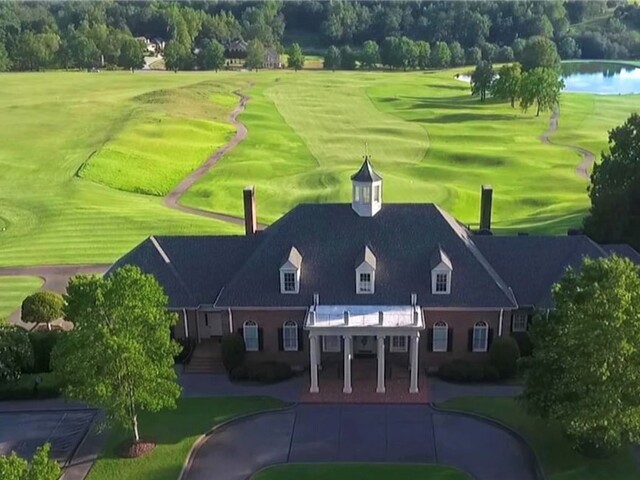
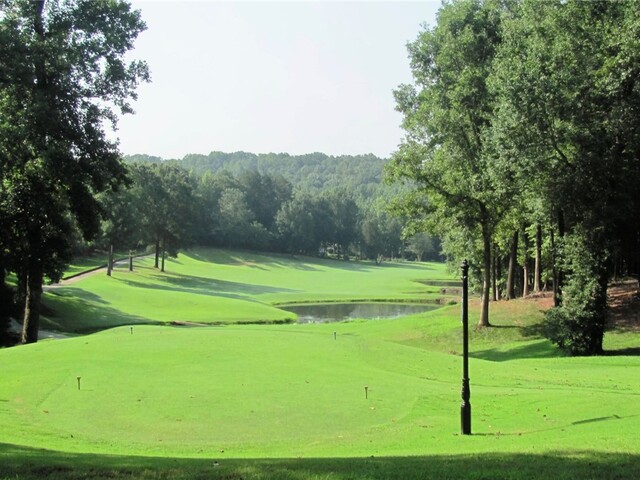
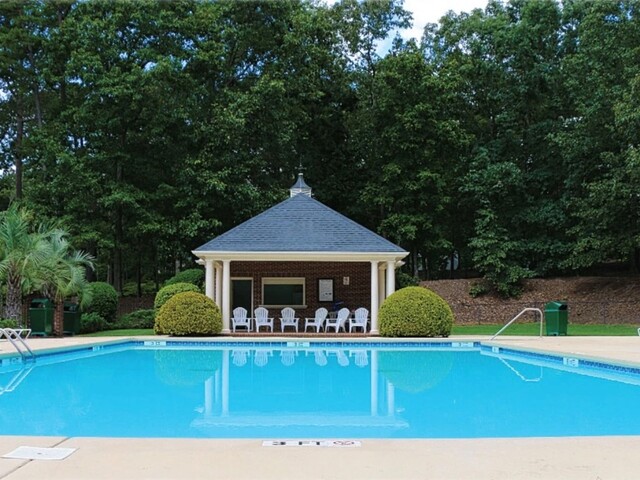

206 Spyglass Lane
Price$ 519,900
Bedrooms4
Full Baths3
Half Baths
Sq Ft
Lot Size
MLS#20294330
Area207-Oconee County,SC
SubdivisionCross Creek Plan
CountyOconee
Approx Age
DescriptionWelcome to beautiful Cross Creek Golf Club and the luxurious, quiet life you've been looking to find! This Madeline II floor plan, 4 bedrooms and 3 full baths, is loaded with energy efficient upgrades as well as most current finishes. This one-story home fits all lifestyles with an open floor plan concept complete with gas cook-top, stainless steel appliances, light colored quartz countertops. Over-sized walk-in Deluxe shower for the Owner Suite is completed with fashionable tile and upgraded Kohler plumbing features. You'll also find a built-in bookcases on either side of the fireplace and an atrium door leading out to the screened in porch. Cross Creek Golf Club is a thriving gate community located at the base of all the beautiful mountains and just minutes from Lake Keowee, Jocassee and Hartwell. Enjoy a round of golf at the renowned 18-hold PB Dye course, savor a gourmet meal in the Clubhouse, or take a dip in the swimming pool, or enjoy the brand new pickleball courts- there's something for everyone to enjoy in this highly sought-after neighborhood!
Features
Status : Active
Appliances : BuiltInOven, Dishwasher, GasCooktop, Disposal, GasWaterHeater, Microwave, TanklessWaterHeater
Basement : None, CrawlSpace
Cooling : CentralAir, Electric
Exterior Features : Deck, SprinklerIrrigation, Porch
Heating System : Central, Gas
Interior Features : Bookcases, BuiltInFeatures, Bathtub, CeilingFans, DualSinks, Fireplace, BathInPrimaryBedroom, MainLevelPrimary, PullDownAtticStairs, QuartzCounters, SmoothCeilings, SeparateShower, WalkInClosets, FrenchDoorsAtriumDoors
Lot Description : CulDeSac, CityLot, Level, Subdivision
Roof : Architectural, Shingle
Sewers : PublicSewer
Utilities On Site : NaturalGasAvailable, SewerAvailable, WaterAvailable
Water : Public
Elementary School : Blue Ridge Elementary
Middle School : Seneca Middle
High School : Seneca High
Listing courtesy of Karen Sawyer - Carolina Foothills Real Estate 864-654-4345
The data relating to real estate for sale on this Web site comes in part from the Broker Reciprocity Program of the Western Upstate Association of REALTORS®
, Inc. and the Western Upstate Multiple Listing Service, Inc.










 Licensed REALTORS in South Carolina. DMCA | ADA
Licensed REALTORS in South Carolina. DMCA | ADA